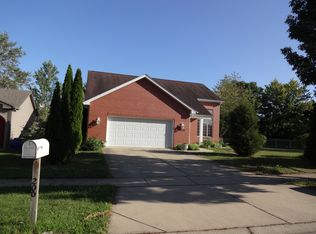Closed
$459,000
2012 Clearwater Way, Elgin, IL 60123
4beds
2,646sqft
Single Family Residence
Built in 1990
10,550.23 Square Feet Lot
$470,100 Zestimate®
$173/sqft
$2,989 Estimated rent
Home value
$470,100
$423,000 - $522,000
$2,989/mo
Zestimate® history
Loading...
Owner options
Explore your selling options
What's special
Freshly painted kitchen and ready for new owners to make it theirs! The home features a large primary suite complete with a private en-suite bath, featuring dual vanities, a soaking tub, and a separate shower. The four bedrooms are generously sized with plenty of closet space. On the first floor, convenient home office or guest room arrangement. Enjoy the convenience of a half-bath on the main floor, along with two full bathrooms upstairs that offer modern fixtures and plenty of natural light. Outside, you'll find a large, fenced backyard-perfect for entertaining or enjoying quiet evenings-and a three-car garage. Located in a desirable neighborhood, this home is close to schools, parks, and shopping, providing both comfort and convenience. Full finished basement along with separate storage room makes for a great family area, play room, or home gym! Nest thermostat, forever fence, hunter fans 2017, main flooring 2018, upstairs carpeting 2021, water heater 2021, AC 2018, roof is newer, and Sunnova solar panels are transferrable for you to enjoy a low energy bill!
Zillow last checked: 8 hours ago
Listing updated: February 21, 2025 at 02:43pm
Listing courtesy of:
Tori Gonzalez 847-873-7804,
Suburban Life Realty, Ltd
Bought with:
Patricia Giraldo
Inspire Realty Group
Source: MRED as distributed by MLS GRID,MLS#: 12160110
Facts & features
Interior
Bedrooms & bathrooms
- Bedrooms: 4
- Bathrooms: 3
- Full bathrooms: 2
- 1/2 bathrooms: 1
Primary bedroom
- Features: Flooring (Carpet), Bathroom (Full)
- Level: Second
- Area: 252 Square Feet
- Dimensions: 12X21
Bedroom 2
- Features: Flooring (Carpet)
- Level: Second
- Area: 121 Square Feet
- Dimensions: 11X11
Bedroom 3
- Features: Flooring (Carpet)
- Level: Second
- Area: 130 Square Feet
- Dimensions: 13X10
Bedroom 4
- Features: Flooring (Carpet)
- Level: Second
- Area: 132 Square Feet
- Dimensions: 12X11
Den
- Features: Flooring (Wood Laminate)
- Level: Main
- Area: 132 Square Feet
- Dimensions: 12X11
Dining room
- Features: Flooring (Wood Laminate)
- Level: Main
- Area: 144 Square Feet
- Dimensions: 12X12
Family room
- Features: Flooring (Wood Laminate)
- Level: Main
- Area: 280 Square Feet
- Dimensions: 14X20
Kitchen
- Features: Kitchen (Eating Area-Breakfast Bar, Eating Area-Table Space, Pantry-Closet), Flooring (Wood Laminate)
- Level: Main
- Area: 240 Square Feet
- Dimensions: 12X20
Laundry
- Features: Flooring (Wood Laminate)
- Level: Main
- Area: 48 Square Feet
- Dimensions: 6X8
Living room
- Features: Flooring (Wood Laminate)
- Level: Main
- Area: 228 Square Feet
- Dimensions: 12X19
Office
- Level: Main
- Area: 110 Square Feet
- Dimensions: 10X11
Heating
- Natural Gas, Solar
Cooling
- Central Air
Appliances
- Included: Range, Microwave, Dishwasher, Refrigerator, Freezer, Washer, Dryer, Disposal, Stainless Steel Appliance(s), Oven, Gas Water Heater
- Laundry: Main Level, Gas Dryer Hookup, In Unit, In Kitchen
Features
- Cathedral Ceiling(s), Walk-In Closet(s), Separate Dining Room
- Basement: Finished,Unfinished,Rec/Family Area,Storage Space,Full
- Attic: Unfinished
- Number of fireplaces: 1
- Fireplace features: Wood Burning, Gas Starter, Family Room
Interior area
- Total structure area: 0
- Total interior livable area: 2,646 sqft
Property
Parking
- Total spaces: 9
- Parking features: Concrete, Garage Door Opener, On Site, Garage Owned, Attached, Driveway, Owned, Garage
- Attached garage spaces: 3
- Has uncovered spaces: Yes
Accessibility
- Accessibility features: No Disability Access
Features
- Stories: 2
- Patio & porch: Deck
- Exterior features: Fire Pit
Lot
- Size: 10,550 sqft
- Dimensions: 85X128
Details
- Parcel number: 0609276008
- Special conditions: None
- Other equipment: TV-Cable, Ceiling Fan(s), Sump Pump, Backup Sump Pump;
Construction
Type & style
- Home type: SingleFamily
- Property subtype: Single Family Residence
Materials
- Vinyl Siding, Brick
- Foundation: Concrete Perimeter
- Roof: Asphalt
Condition
- New construction: No
- Year built: 1990
Utilities & green energy
- Electric: Circuit Breakers
- Sewer: Public Sewer
- Water: Public
Green energy
- Energy generation: Solar
Community & neighborhood
Security
- Security features: Carbon Monoxide Detector(s)
Community
- Community features: Park, Sidewalks, Street Lights
Location
- Region: Elgin
Other
Other facts
- Listing terms: Conventional
- Ownership: Fee Simple
Price history
| Date | Event | Price |
|---|---|---|
| 2/21/2025 | Sold | $459,000-1.2%$173/sqft |
Source: | ||
| 2/6/2025 | Pending sale | $464,500$176/sqft |
Source: | ||
| 1/30/2025 | Contingent | $464,500$176/sqft |
Source: | ||
| 1/27/2025 | Listed for sale | $464,500$176/sqft |
Source: | ||
| 1/20/2025 | Contingent | $464,500$176/sqft |
Source: | ||
Public tax history
| Year | Property taxes | Tax assessment |
|---|---|---|
| 2024 | $9,703 +4.7% | $129,248 +10.7% |
| 2023 | $9,272 +6.4% | $116,766 +9.7% |
| 2022 | $8,712 +4.4% | $106,470 +7% |
Find assessor info on the county website
Neighborhood: Valley Creek
Nearby schools
GreatSchools rating
- 3/10Creekside Elementary SchoolGrades: PK-6Distance: 0.3 mi
- 2/10Kimball Middle SchoolGrades: 7-8Distance: 0.9 mi
- 2/10Larkin High SchoolGrades: 9-12Distance: 1.5 mi
Schools provided by the listing agent
- Elementary: Creekside Elementary School
- Middle: Kimball Middle School
- High: Larkin High School
- District: 46
Source: MRED as distributed by MLS GRID. This data may not be complete. We recommend contacting the local school district to confirm school assignments for this home.

Get pre-qualified for a loan
At Zillow Home Loans, we can pre-qualify you in as little as 5 minutes with no impact to your credit score.An equal housing lender. NMLS #10287.
Sell for more on Zillow
Get a free Zillow Showcase℠ listing and you could sell for .
$470,100
2% more+ $9,402
With Zillow Showcase(estimated)
$479,502