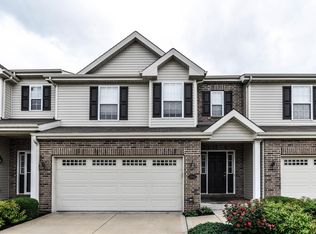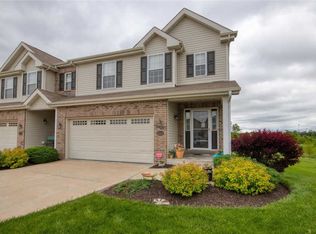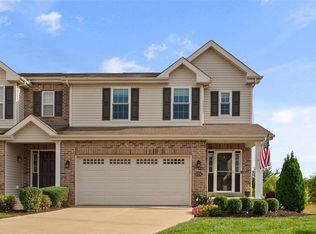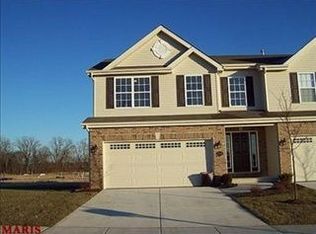Come see this amazing, freshly painted home! 3 large Bedrooms, all with walk in closets, 2.5 Bathrooms, 2 Car Garage, Vaulted Ceilings, Bay Window, Plant Shelves, Bonus Sitting Area and More! Great Room has a gas fireplace and new door to the 15 x 10 deck, overlooking open space, park and walking trails. Eat in Kitchen features Stainless appliances that stay, hardwood flooring, glass tile backsplash, pantry and beautiful wood cabinetry. Large Main Floor Master with Bathroom with Double Sinks. Upstairs has 2 more Bedrooms, Full Bathroom and Sitting area.Lower Level is ready for your finishes, with Lookout Windows and Rough In for Bathroom. Seller is offering a 1 Year HMS Home Warranty, and $1500.00 carpet credit. Location: Suburban
This property is off market, which means it's not currently listed for sale or rent on Zillow. This may be different from what's available on other websites or public sources.



