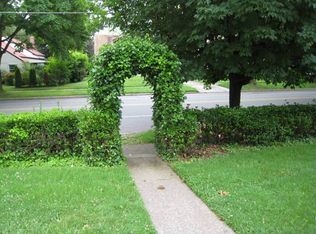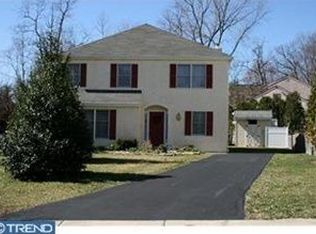Welcome Home! This Ardmore Park twin is unlike any other. Featuring a private driveway, detached two car garage, and large side yard you will quickly see what sets this one apart. The beautiful stone construction and classic covered front porch has character to spare. Walking in the front door you'll quickly appreciate the original oak hardwood floors with walnut inlay, the fresh paint, and the overall bright and airy feel. The kitchen has been thoughtfully updated featuring granite countertops, tile backsplash, stainless appliances, and a chalkboard wall. From here, feel free to walk out the back door to your deck and gaze upon the spacious backyard and side patio that is perfect for afternoon barbecues. The second floor reveals three nicely sized bedrooms, an updated full bath, an attic for storage, and more original hardwood floors. Meander down to the basement for the icing on the cake. This finished basement has it all. Space for entertaining, relaxing, getting work done, doing laundry, storage, and a half bath. All of this and less than a ten minute walk to multiple parks, the train station, and dining and entertainment. This home is been loved and well maintained and it shows. Schedule your tour now!
This property is off market, which means it's not currently listed for sale or rent on Zillow. This may be different from what's available on other websites or public sources.


