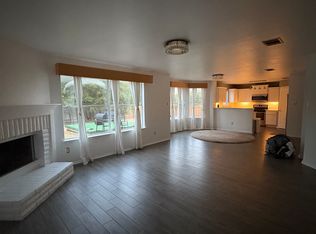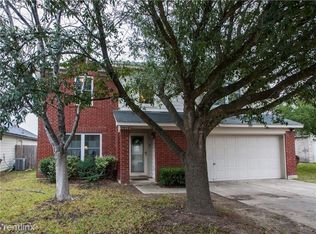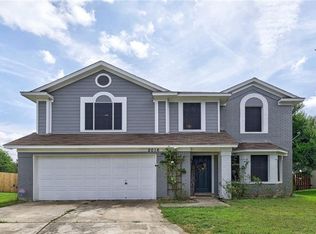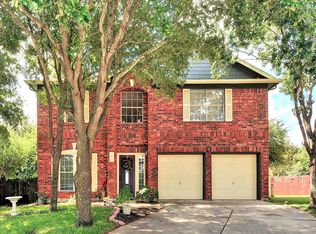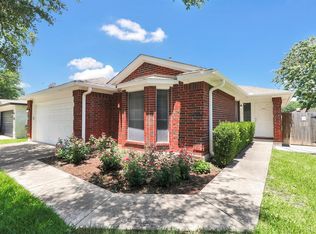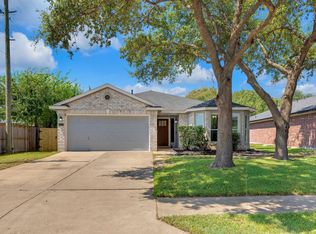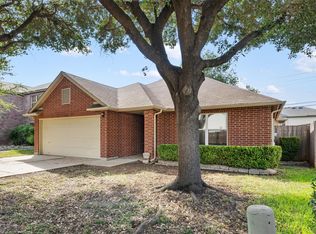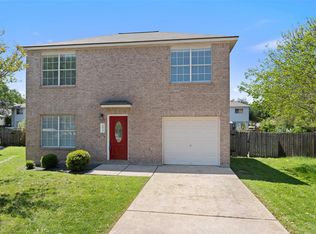Welcome to this beautifully updated home nestled in a quiet cul-de-sac with exceptional curb appeal! Featuring 3 spacious bedrooms and 2 full bathrooms, this home offers comfort, style, and peace of mind with a brand-new roof (with warranty), fresh interior paint, and new flooring throughout. The kitchen flows effortlessly into the living space and comes equipped with a refrigerator, while the washer and dryer and garage refrigerator are also included—making move-in a breeze. Step outside to enjoy the beautiful deck, perfect for entertaining, relaxing, or enjoying your morning coffee. This home truly has it all—modern updates, a cozy layout, and a fantastic location. Don’t miss the opportunity to make it yours! Check out our amazing financing- 0% down payment, NO PMI and a low interest rate!!!
Active
Price cut: $100 (12/2)
$313,900
2012 Charlotte Way, Round Rock, TX 78664
3beds
1,569sqft
Est.:
Single Family Residence
Built in 1998
6,843.28 Square Feet Lot
$-- Zestimate®
$200/sqft
$-- HOA
What's special
Fresh interior paintExceptional curb appealQuiet cul-de-sacBeautiful deckBrand-new roof
- 157 days |
- 531 |
- 25 |
Zillow last checked: 8 hours ago
Listing updated: December 05, 2025 at 11:00am
Listed by:
Alex Hayes (512) 255-3727,
Berkshire Hathaway TX Realty (512) 255-3727
Source: Unlock MLS,MLS#: 8303271
Tour with a local agent
Facts & features
Interior
Bedrooms & bathrooms
- Bedrooms: 3
- Bathrooms: 2
- Full bathrooms: 2
- Main level bedrooms: 3
Primary bedroom
- Features: Ceiling Fan(s), Walk-In Closet(s)
- Level: Main
Bedroom
- Features: Ceiling Fan(s)
- Level: Main
Bedroom
- Features: Ceiling Fan(s)
- Level: Main
Primary bathroom
- Features: Full Bath, Soaking Tub, Separate Shower
- Level: Main
Bathroom
- Features: Full Bath, Soaking Tub
- Level: Main
Dining room
- Features: Chandelier
- Level: Main
Family room
- Features: Ceiling Fan(s), Sound System
- Level: Main
Kitchen
- Features: Breakfast Bar, Laminate Counters, Eat-in Kitchen, Open to Family Room, Pantry
- Level: Main
Laundry
- Features: Electric Dryer Hookup, Washer Hookup
- Level: Main
Heating
- Central
Cooling
- Central Air
Appliances
- Included: Dishwasher, Disposal, Exhaust Fan, Oven, Refrigerator, Stainless Steel Appliance(s), Washer/Dryer, Water Softener Owned
Features
- Breakfast Bar, Ceiling Fan(s), Laminate Counters, Electric Dryer Hookup, Pantry, Primary Bedroom on Main, Soaking Tub, Walk-In Closet(s), Washer Hookup
- Flooring: Laminate
- Windows: Blinds, Screens
Interior area
- Total interior livable area: 1,569 sqft
Video & virtual tour
Property
Parking
- Total spaces: 2
- Parking features: Garage, Garage Faces Front
- Garage spaces: 2
Accessibility
- Accessibility features: None
Features
- Levels: One
- Stories: 1
- Patio & porch: Deck
- Exterior features: Private Yard
- Pool features: None
- Spa features: None
- Fencing: Back Yard, Wood
- Has view: Yes
- View description: None
- Waterfront features: None
Lot
- Size: 6,843.28 Square Feet
- Features: Cul-De-Sac, Front Yard, Trees-Large (Over 40 Ft)
Details
- Additional structures: Garage(s)
- Parcel number: 165485000B0024
- Special conditions: Standard
Construction
Type & style
- Home type: SingleFamily
- Property subtype: Single Family Residence
Materials
- Foundation: Slab
- Roof: Shingle
Condition
- Resale
- New construction: No
- Year built: 1998
Utilities & green energy
- Sewer: None
- Water: Public
- Utilities for property: Cable Available, Electricity Available, Internet-Cable, Natural Gas Available, Sewer Available, Water Available
Community & HOA
Community
- Features: None
- Subdivision: Spring Ridge Sec 01
HOA
- Has HOA: No
Location
- Region: Round Rock
Financial & listing details
- Price per square foot: $200/sqft
- Tax assessed value: $308,606
- Annual tax amount: $5,776
- Date on market: 7/11/2025
- Listing terms: Cash,Conventional,FHA,VA Loan
- Electric utility on property: Yes
Estimated market value
Not available
Estimated sales range
Not available
Not available
Price history
Price history
| Date | Event | Price |
|---|---|---|
| 12/2/2025 | Price change | $313,9000%$200/sqft |
Source: | ||
| 11/22/2025 | Price change | $314,000-0.3%$200/sqft |
Source: | ||
| 11/4/2025 | Price change | $315,000-1.6%$201/sqft |
Source: | ||
| 9/25/2025 | Price change | $320,000-1.5%$204/sqft |
Source: | ||
| 9/4/2025 | Price change | $325,000-1.5%$207/sqft |
Source: | ||
Public tax history
Public tax history
| Year | Property taxes | Tax assessment |
|---|---|---|
| 2024 | $5,467 -5.6% | $308,606 -6.5% |
| 2023 | $5,788 -19.2% | $329,982 -12.6% |
| 2022 | $7,161 +31.3% | $377,585 +45% |
Find assessor info on the county website
BuyAbility℠ payment
Est. payment
$2,044/mo
Principal & interest
$1536
Property taxes
$398
Home insurance
$110
Climate risks
Neighborhood: 78664
Nearby schools
GreatSchools rating
- 4/10Neysa Callison Elementary SchoolGrades: PK-5Distance: 1.9 mi
- 3/10C D Fulkes Middle SchoolGrades: 6-8Distance: 3.4 mi
- 6/10Cedar Ridge High SchoolGrades: 9-12Distance: 0.7 mi
Schools provided by the listing agent
- Elementary: Callison
- Middle: CD Fulkes
- High: Cedar Ridge
- District: Round Rock ISD
Source: Unlock MLS. This data may not be complete. We recommend contacting the local school district to confirm school assignments for this home.
- Loading
- Loading
