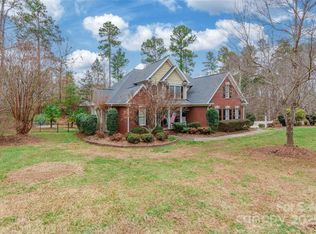Closed
$475,000
2012 Chameleon Rd, York, SC 29745
4beds
2,213sqft
Single Family Residence
Built in 2004
0.72 Acres Lot
$493,600 Zestimate®
$215/sqft
$2,439 Estimated rent
Home value
$493,600
$464,000 - $523,000
$2,439/mo
Zestimate® history
Loading...
Owner options
Explore your selling options
What's special
Discover your dream home at this 4 beds, 2.5 baths nestled in the serene Mariners Bluff subdivision in York, SC. This beautiful residence boasts a large, private lot with stunning landscaping and a grove of trees, offering tranquility and privacy. As you enter, you'll be captivated by the 2-story great room featuring a beautiful staircase, creating an inviting and grand first impression. The main level hosts the luxurious primary bedroom, complete with a spa-like en-suite bathroom featuring his-and-hers vanities, a walk-in shower, and a large whirlpool tub. Step outside to enjoy the spacious screened porch and a huge deck, perfect for relaxing or entertaining while overlooking the picturesque surroundings. The lake community offers scenic walking trails, allowing you to immerse yourself in nature right in your neighborhood.
Zillow last checked: 8 hours ago
Listing updated: September 18, 2024 at 06:38am
Listing Provided by:
Nancy Braun nancy@showcaserealty.net,
Showcase Realty LLC
Bought with:
Jordan Smith
Corcoran HM Properties
Source: Canopy MLS as distributed by MLS GRID,MLS#: 4158040
Facts & features
Interior
Bedrooms & bathrooms
- Bedrooms: 4
- Bathrooms: 3
- Full bathrooms: 2
- 1/2 bathrooms: 1
- Main level bedrooms: 1
Primary bedroom
- Level: Main
Primary bedroom
- Level: Main
Bedroom s
- Level: Upper
Bedroom s
- Level: Upper
Bedroom s
- Level: Upper
Bedroom s
- Level: Upper
Bedroom s
- Level: Upper
Bedroom s
- Level: Upper
Bathroom full
- Level: Main
Bathroom half
- Level: Main
Bathroom full
- Level: Upper
Bathroom full
- Level: Main
Bathroom half
- Level: Main
Bathroom full
- Level: Upper
Dining room
- Level: Main
Dining room
- Level: Main
Great room
- Level: Main
Great room
- Level: Main
Kitchen
- Level: Main
Kitchen
- Level: Main
Laundry
- Level: Main
Laundry
- Level: Main
Living room
- Level: Main
Living room
- Level: Main
Heating
- Forced Air, Natural Gas
Cooling
- Ceiling Fan(s), Central Air
Appliances
- Included: Dishwasher, Disposal, Electric Oven, Electric Range, Gas Water Heater, Microwave, Plumbed For Ice Maker, Refrigerator
- Laundry: Laundry Room, Main Level
Features
- Soaking Tub, Kitchen Island, Open Floorplan, Pantry, Whirlpool
- Flooring: Carpet, Tile, Wood
- Has basement: No
- Attic: Walk-In
- Fireplace features: Gas Log, Great Room
Interior area
- Total structure area: 2,213
- Total interior livable area: 2,213 sqft
- Finished area above ground: 2,213
- Finished area below ground: 0
Property
Parking
- Total spaces: 2
- Parking features: Attached Garage, Garage Faces Side, Garage on Main Level
- Attached garage spaces: 2
Features
- Levels: Two
- Stories: 2
- Patio & porch: Covered, Deck, Front Porch, Rear Porch, Screened
- Exterior features: In-Ground Irrigation
Lot
- Size: 0.72 Acres
- Dimensions: 162 x 219 x 139 x 191
- Features: Corner Lot, Green Area, Sloped, Wooded
Details
- Parcel number: 5510000093
- Zoning: RD-II
- Special conditions: Standard
Construction
Type & style
- Home type: SingleFamily
- Property subtype: Single Family Residence
Materials
- Brick Partial, Vinyl
- Foundation: Crawl Space
- Roof: Shingle
Condition
- New construction: No
- Year built: 2004
Utilities & green energy
- Sewer: County Sewer
- Water: County Water
Community & neighborhood
Location
- Region: York
- Subdivision: Mariners Bluff
HOA & financial
HOA
- Has HOA: Yes
- HOA fee: $375 annually
Other
Other facts
- Listing terms: Cash,Conventional,FHA,FHA 203(K),USDA Loan,VA Loan
- Road surface type: Concrete, Paved
Price history
| Date | Event | Price |
|---|---|---|
| 9/16/2024 | Sold | $475,000-1%$215/sqft |
Source: | ||
| 8/25/2024 | Pending sale | $479,900$217/sqft |
Source: | ||
| 7/22/2024 | Listed for sale | $479,900+54.8%$217/sqft |
Source: | ||
| 5/9/2024 | Listing removed | -- |
Source: Zillow Rentals Report a problem | ||
| 5/4/2024 | Listed for rent | $2,595-6.5%$1/sqft |
Source: Zillow Rentals Report a problem | ||
Public tax history
| Year | Property taxes | Tax assessment |
|---|---|---|
| 2025 | -- | $18,060 -7% |
| 2024 | $7,798 +2.9% | $19,422 |
| 2023 | $7,575 +11.1% | $19,422 |
Find assessor info on the county website
Neighborhood: 29745
Nearby schools
GreatSchools rating
- 6/10Bethel Elementary SchoolGrades: PK-5Distance: 4.1 mi
- 5/10Oakridge Middle SchoolGrades: 6-8Distance: 6.2 mi
- 9/10Clover High SchoolGrades: 9-12Distance: 6.7 mi
Schools provided by the listing agent
- Elementary: Bethel
- Middle: Oakridge
- High: Clover
Source: Canopy MLS as distributed by MLS GRID. This data may not be complete. We recommend contacting the local school district to confirm school assignments for this home.
Get a cash offer in 3 minutes
Find out how much your home could sell for in as little as 3 minutes with a no-obligation cash offer.
Estimated market value
$493,600
Get a cash offer in 3 minutes
Find out how much your home could sell for in as little as 3 minutes with a no-obligation cash offer.
Estimated market value
$493,600
