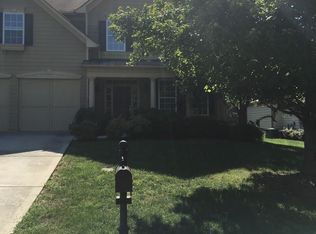Welcome home to 2012 Camrose Crossing Lane located in the beautiful Brookhaven neighborhood of Matthews, North Carolina! This bright and inviting residence is positioned on a fabulous .21-acre lot and features fresh interior paint, countless upgrades throughout, a spacious fenced back yard, and a 2-car garage! Upon arrival, marvel at the impeccable curb appeal, the inviting rocking chair front porch, the manicured lawn and the lush landscaping. Step through the welcoming front door and into the stately foyer gleaming hardwood flooring, heavy moulding, a lovely light fixture, and transom windows for added natural light. Currently staged as an office, entertain loved ones in the formal living room featuring a glass panel French door entry, plush neutral carpeting, heavy custom moulding, and an upgraded ceiling fan. Feast in luxury in the formal dining room boasting polished hardwood floors, extensive moulding package with chair rail and wainscoting, an eye-catching chandelier, and a warm wall color. Style and utility are masterfully fused together in the gourmet kitchen with durable hardwood flooring, desirable stainless steel appliances, 42” custom cabinetry, lustrous granite counters and a custom back splash. This bright and spacious kitchen also has an oversized chef’s island with bar seating area, upgraded fixtures, recessed lighting, and a task manager’s area. In addition, this kitchen offers a sunny breakfast area with bay window and peaceful views of the spacious back yard. Characterized by a keen sense of style and comfort, the great room offers an elegant gas-log fireplace, a gorgeous wood mantel, built-in bookshelves and cabinetry, plush neutral carpeting, and access to the fenced back yard. The main floor also features a powder room with hardwood flooring and a built-in drop zone off the garage. Retreat to the master suite and relax in complete splendor with double door entry, a tray ceiling, plush neutral carpeting, and dual walk-in closets. The luxurious master bathroom boasts an elongated dual sink vanity, a deep soaking tub with tile surround, a tiled walk-in shower, a water closet, a linen closet and a durable ceramic tile floor. The three secondary bedrooms are spacious and feature plush neutral carpeting and substantial closet space. The two secondary bathrooms offer single sink vanities, tub/shower combinations, and linoleum flooring. The open loft area makes for an ideal bonus room and offers a vaulted ceiling, a cooling ceiling fan, plush neutral carpeting, and recessed lighting. Heading outdoors, take pleasure in a back yard! The expansive back patio offers a glorious sitting area for relaxing and enjoying the level, fenced back yard with peaceful views, lush landscaping, and landscape lighting. Not only is this home amazing, the neighborhood is also filled with incredible amenities such as a clubhouse, playground, swimming pool, and tennis courts. With all these upgrades, custom touches, and incredible living areas, this home will not last long! Call us today for a private showing of this spectacular home and thank you for visiting our listings!
This property is off market, which means it's not currently listed for sale or rent on Zillow. This may be different from what's available on other websites or public sources.
