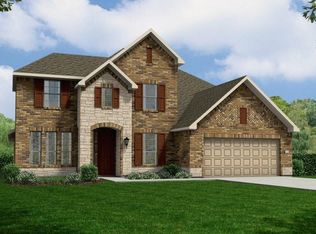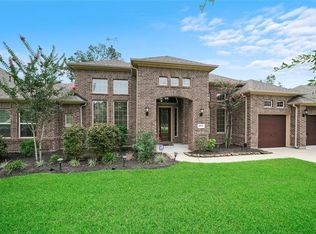2 Story, 4 Bedroom, 3 1/2 Bath, 3 Car Garage, Study, Game Room, Media Room, Covered Patio, Storage Area in Garage, Fireplace, Silestone Countertops in Kitchen, Granite Tops in Master and Powder, Island Kitchen, Wrought Iron Spindles, Stone Accented Elevation, Wood Floors in Study and Dining Room, Tile Floors in Family Room, Upgraded Plumbing and Lighting Packages, Stainless Steel Appliances, Environments for Living Home, 8' Doors on First Floor, Sod in Back Yard, Sprinkler System, Spacious Back Yard, plus more...AVAILABLE NOW.
This property is off market, which means it's not currently listed for sale or rent on Zillow. This may be different from what's available on other websites or public sources.

