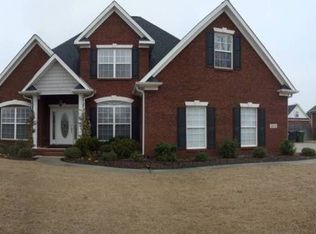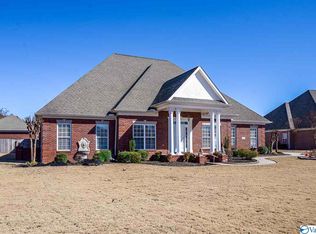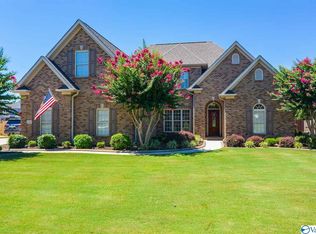2019 HEATED SALTWATER POOL & 2019 ROOF! Gorgeous Full Brick Custom Built home situated on a large privacy fenced lot in exemplary condition. 4 bedrooms 4 bathrooms with a stunning chef's kitchen featuring glazed maple custom cabinets, granite counters, back splash, custom stamped concrete floors, & large eat-in area. Great room with 15' ceilings, fireplace, and heavy crown molding. Private Master Bedroom complete with sitting area, recessed lighting, and glamour bath. Entertaining is made easy with the open concept floor plan and spacious rooms throughout. NEW SPRINKLER SYSTEM. Enjoy your very own fenced backyard retreat, with mature landscaping, & privacy relaxing in your custom
This property is off market, which means it's not currently listed for sale or rent on Zillow. This may be different from what's available on other websites or public sources.


