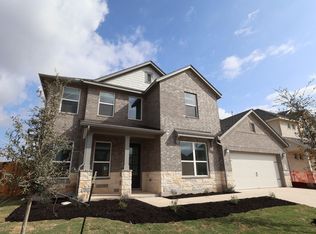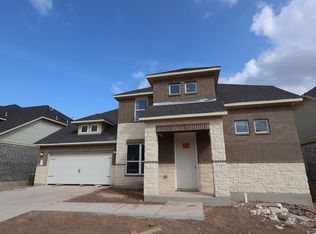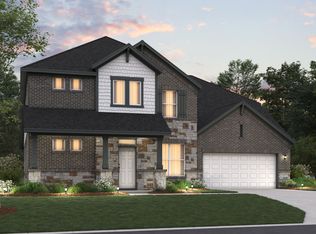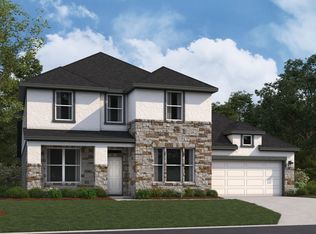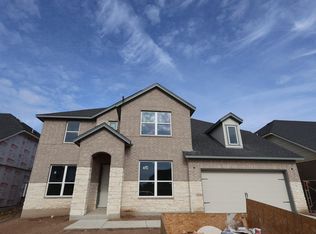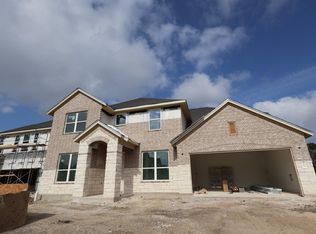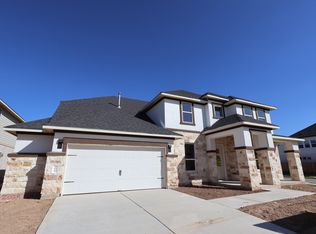2012 Billings Way, Leander, TX 78641
What's special
- 10 days |
- 89 |
- 4 |
Zillow last checked: 8 hours ago
Listing updated: December 05, 2025 at 08:48am
Patrick Easter (512) 241-0848,
M/I Homes Realty
Travel times
Schedule tour
Select your preferred tour type — either in-person or real-time video tour — then discuss available options with the builder representative you're connected with.
Facts & features
Interior
Bedrooms & bathrooms
- Bedrooms: 4
- Bathrooms: 6
- Full bathrooms: 4
- 1/2 bathrooms: 2
- Main level bedrooms: 2
Primary bedroom
- Features: Walk-In Closet(s)
- Level: Main
Primary bathroom
- Features: Double Vanity
- Level: Main
Kitchen
- Features: Pantry
- Level: Main
Heating
- Central, ENERGY STAR Qualified Equipment, Natural Gas, Zoned
Cooling
- Ceiling Fan(s), Central Air, Dual, Electric, ENERGY STAR Qualified Equipment, Zoned
Appliances
- Included: Built-In Oven(s), Dishwasher, Disposal, ENERGY STAR Qualified Appliances, Exhaust Fan, Gas Cooktop, Microwave, RNGHD, Self Cleaning Oven, Stainless Steel Appliance(s), Vented Exhaust Fan, Gas Water Heater, Tankless Water Heater
Features
- Breakfast Bar, Ceiling Fan(s), High Ceilings, Double Vanity, Electric Dryer Hookup, Interior Steps, Kitchen Island, Open Floorplan, Pantry, Primary Bedroom on Main, Recessed Lighting, Soaking Tub, Walk-In Closet(s), Wired for Data, Wired for Sound
- Flooring: Carpet, Tile, Vinyl
- Windows: Blinds, Double Pane Windows, ENERGY STAR Qualified Windows, Screens, Vinyl Windows, Window Treatments
Interior area
- Total interior livable area: 3,718 sqft
Property
Parking
- Total spaces: 2
- Parking features: Attached, Driveway, Garage, Garage Door Opener, Garage Faces Front, Inside Entrance
- Attached garage spaces: 2
Accessibility
- Accessibility features: None
Features
- Levels: Two
- Stories: 2
- Patio & porch: Covered, Front Porch, Rear Porch
- Exterior features: Gutters Full, Lighting, Pest Tubes in Walls, Private Yard
- Pool features: None
- Fencing: Back Yard, Fenced, Full, Gate, Perimeter, Privacy, Wood
- Has view: Yes
- View description: Neighborhood
- Waterfront features: None
Lot
- Size: 7,187.4 Square Feet
- Dimensions: 60 x 120
- Features: Back Yard, Front Yard, Landscaped, Sprinkler - Automatic, Sprinkler - Back Yard, Sprinklers In Front, Sprinkler - In-ground, Sprinkler - Rain Sensor, Trees-Small (Under 20 Ft)
Details
- Additional structures: Residence
- Parcel number: R666635
- Special conditions: Standard
Construction
Type & style
- Home type: SingleFamily
- Property subtype: Single Family Residence
Materials
- Foundation: Slab
- Roof: Shingle
Condition
- New Construction
- New construction: Yes
- Year built: 2025
Details
- Builder name: M/I Homes
Utilities & green energy
- Sewer: Public Sewer
- Water: Public
- Utilities for property: Cable Available, Electricity Available, Internet-Cable, Internet-Fiber, Natural Gas Available, Phone Available, Sewer Available, Underground Utilities, Water Available
Community & HOA
Community
- Features: Cluster Mailbox, Common Grounds, High Speed Internet, Sidewalks, Street Lights, Underground Utilities
- Subdivision: Barksdale
HOA
- Has HOA: Yes
- Services included: Common Area Maintenance
- HOA fee: $70 monthly
- HOA name: Barksdale
Location
- Region: Leander
Financial & listing details
- Price per square foot: $213/sqft
- Date on market: 12/4/2025
- Listing terms: Cash,Conventional,FHA,VA Loan
- Electric utility on property: Yes
About the community
Take Advantage of Our Exclusive Home-to-Sell Program
Many people need to sell their current home before they can move into the new home of their dreams! We can help you sell your existing home, making the process of purchasing your new M/I home smoother and quicker. With our Home-To-Sell program, yo...Source: M/I Homes
19 homes in this community
Available homes
| Listing | Price | Bed / bath | Status |
|---|---|---|---|
Current home: 2012 Billings Way | $792,147 | 4 bed / 6 bath | Available |
| 2036 Lolo Ln | $629,990 | 4 bed / 3 bath | Available |
| 3613 Helena Way | $639,990 | 4 bed / 3 bath | Available |
| 2112 Lolo Ln | $640,465 | 4 bed / 3 bath | Available |
| 2020 Lolo Ln | $649,990 | 4 bed / 4 bath | Available |
| 2032 Lolo Ln | $669,990 | 4 bed / 4 bath | Available |
| 3625 Helena Way | $669,990 | 4 bed / 4 bath | Available |
| 2020 Billings Way | $799,140 | 4 bed / 6 bath | Available |
| 3717 Helena Way | $848,140 | 5 bed / 5 bath | Available |
| 3709 Helena Way | $865,790 | 5 bed / 6 bath | Available |
| 2008 Lolo Ln | $877,140 | 5 bed / 6 bath | Available |
| 2028 Billings Way | $879,390 | 5 bed / 6 bath | Available |
| 2008 Billings Way | $879,990 | 5 bed / 6 bath | Available |
| 2013 Billings Way | $889,265 | 5 bed / 6 bath | Available |
| 2025 Billings Way | $928,640 | 5 bed / 6 bath | Available |
| 3633 Helena Way | $800,890 | 5 bed / 6 bath | Available March 2026 |
| 2017 Billings Way | $912,340 | 5 bed / 6 bath | Available March 2026 |
| 3713 Helena Way | $799,790 | 5 bed / 5 bath | Available April 2026 |
| 3705 Helena Way | $842,180 | 5 bed / 6 bath | Available April 2026 |
Source: M/I Homes
Contact builder

By pressing Contact builder, you agree that Zillow Group and other real estate professionals may call/text you about your inquiry, which may involve use of automated means and prerecorded/artificial voices and applies even if you are registered on a national or state Do Not Call list. You don't need to consent as a condition of buying any property, goods, or services. Message/data rates may apply. You also agree to our Terms of Use.
Learn how to advertise your homesEstimated market value
Not available
Estimated sales range
Not available
Not available
Price history
| Date | Event | Price |
|---|---|---|
| 8/22/2025 | Listed for sale | $792,147$213/sqft |
Source: | ||
Public tax history
Monthly payment
Neighborhood: 78641
Nearby schools
GreatSchools rating
- 8/10Monta Jane Akin Elementary SchoolGrades: PK-5Distance: 0.6 mi
- 10/10Florence W Stiles Middle SchoolGrades: 6-8Distance: 0.8 mi
- 8/10Rouse High SchoolGrades: 9-12Distance: 2.1 mi
Schools provided by the builder
- District: Leander ISD
Source: M/I Homes. This data may not be complete. We recommend contacting the local school district to confirm school assignments for this home.
