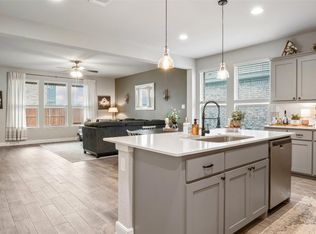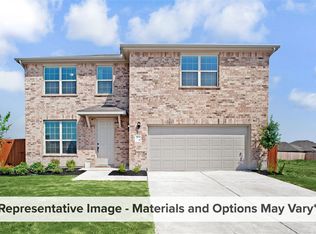Sold on 06/17/25
Price Unknown
2012 Bellatrix Dr, Haslet, TX 76052
4beds
2,600sqft
Single Family Residence
Built in 2022
9,104.04 Square Feet Lot
$350,100 Zestimate®
$--/sqft
$2,942 Estimated rent
Home value
$350,100
$326,000 - $378,000
$2,942/mo
Zestimate® history
Loading...
Owner options
Explore your selling options
What's special
Closing costs assistance of $5,000 available. Like New. Built in 2022 on oversized lot in the growing NorthStar subdivision of Haslet. Next door to the Northwest ISD elementary school and the community pool. Close to shopping in the Alliance area. Huge kitchen, gas cooktop and microwave open to the living area. Front flex room can be dining room, bedroom or study. Huge utility room combined with the walk-in pantry. Ceramic tile and carpet. Primary bedroom is huge with two closets and sitting room, nursery or exercise area. Oversized backyard with storage building and sprinkler system. Club house, 200 acres of parks, walking trails, sports fields and play grounds.
Zillow last checked: 8 hours ago
Listing updated: June 17, 2025 at 05:41pm
Listed by:
Michael Hedtke 0485472 817-233-4080,
The Michael Group Real Estate 817-577-9000
Bought with:
Dzhwar Shkur
Keller Williams NO. Collin Cty
Source: NTREIS,MLS#: 20703311
Facts & features
Interior
Bedrooms & bathrooms
- Bedrooms: 4
- Bathrooms: 3
- Full bathrooms: 2
- 1/2 bathrooms: 1
Primary bedroom
- Features: Sitting Area in Primary, Walk-In Closet(s)
- Level: Second
- Dimensions: 27 x 16
Bedroom
- Level: Second
- Dimensions: 15 x 15
Bedroom
- Level: Second
- Dimensions: 14 x 11
Bedroom
- Level: First
- Dimensions: 12 x 12
Breakfast room nook
- Level: First
- Dimensions: 10 x 10
Dining room
- Level: First
- Dimensions: 12 x 11
Kitchen
- Features: Breakfast Bar, Built-in Features, Pantry, Solid Surface Counters, Walk-In Pantry
- Level: First
- Dimensions: 18 x 13
Living room
- Level: First
- Dimensions: 21 x 12
Living room
- Level: Second
- Dimensions: 18 x 12
Office
- Level: First
- Dimensions: 12 x 11
Utility room
- Features: Other, Utility Room
- Level: First
- Dimensions: 17 x 8
Heating
- Central, Electric
Cooling
- Central Air, Electric
Appliances
- Included: Dishwasher, Disposal
Features
- High Speed Internet, Cable TV
- Has basement: No
- Has fireplace: No
Interior area
- Total interior livable area: 2,600 sqft
Property
Parking
- Total spaces: 2
- Parking features: On Street
- Attached garage spaces: 2
- Has uncovered spaces: Yes
Features
- Levels: Two
- Stories: 2
- Exterior features: Storage
- Pool features: None, Community
- Fencing: Wood
Lot
- Size: 9,104 sqft
- Features: Interior Lot, Subdivision
- Residential vegetation: Grassed
Details
- Parcel number: 42710098
Construction
Type & style
- Home type: SingleFamily
- Architectural style: Traditional,Detached
- Property subtype: Single Family Residence
Materials
- Foundation: Slab
- Roof: Composition
Condition
- Year built: 2022
Utilities & green energy
- Sewer: Public Sewer
- Water: Public
- Utilities for property: Sewer Available, Water Available, Cable Available
Community & neighborhood
Community
- Community features: Clubhouse, Playground, Pool, Sidewalks, Trails/Paths
Location
- Region: Haslet
- Subdivision: Northstar Ph 1 Sec 1
HOA & financial
HOA
- Has HOA: Yes
- HOA fee: $250 quarterly
- Services included: All Facilities, Association Management
- Association name: Pristege Star Management
- Association phone: 817-231-0148
Other
Other facts
- Listing terms: Cash,Conventional,FHA,VA Loan
Price history
| Date | Event | Price |
|---|---|---|
| 6/17/2025 | Sold | -- |
Source: NTREIS #20703311 | ||
| 6/12/2025 | Pending sale | $369,000$142/sqft |
Source: NTREIS #20703311 | ||
| 6/6/2025 | Contingent | $369,000$142/sqft |
Source: NTREIS #20703311 | ||
| 5/8/2025 | Price change | $369,000-2.6%$142/sqft |
Source: NTREIS #20703311 | ||
| 3/24/2025 | Price change | $379,000-1.6%$146/sqft |
Source: NTREIS #20703311 | ||
Public tax history
| Year | Property taxes | Tax assessment |
|---|---|---|
| 2024 | $5,645 -8.5% | $397,411 -5.1% |
| 2023 | $6,173 +645.8% | $418,651 +739% |
| 2022 | $828 -0.4% | $49,900 |
Find assessor info on the county website
Neighborhood: 76052
Nearby schools
GreatSchools rating
- 3/10Sendera Ranch Elementary SchoolGrades: PK-5Distance: 1.1 mi
- 5/10Truett Wilson Middle SchoolGrades: 6-8Distance: 1.1 mi
- 6/10Northwest High SchoolGrades: 9-12Distance: 5.9 mi
Schools provided by the listing agent
- Elementary: Molly Livengood Carter
- Middle: Wilson
- High: Eaton
- District: Northwest ISD
Source: NTREIS. This data may not be complete. We recommend contacting the local school district to confirm school assignments for this home.
Get a cash offer in 3 minutes
Find out how much your home could sell for in as little as 3 minutes with a no-obligation cash offer.
Estimated market value
$350,100
Get a cash offer in 3 minutes
Find out how much your home could sell for in as little as 3 minutes with a no-obligation cash offer.
Estimated market value
$350,100

