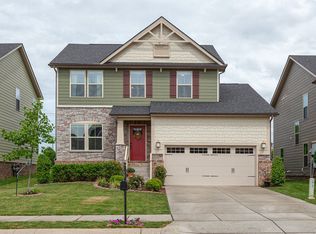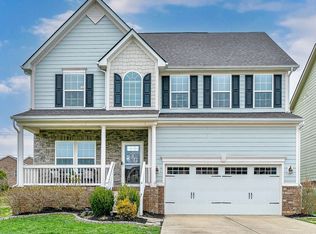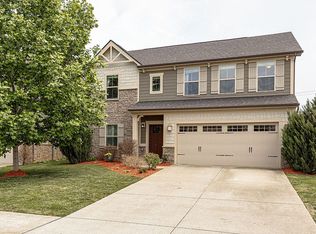Closed
$510,000
2012 Allerton Way, Spring Hill, TN 37174
4beds
2,420sqft
Single Family Residence, Residential
Built in 2015
6,534 Square Feet Lot
$529,100 Zestimate®
$211/sqft
$2,785 Estimated rent
Home value
$529,100
$503,000 - $556,000
$2,785/mo
Zestimate® history
Loading...
Owner options
Explore your selling options
What's special
Preferred lender offering $4k towards rate buy down/closing costs! Stunning gem is ready to impress! Located on a cul-de-sac & walking distance to the Williamson County elementary school & Longview Recreation Center, convenience & accessibility are just the beginning of what this property has to offer. Step inside to all-new wood plank floors downstairs & upstairs boasts brand-new carpeting. The interior has been freshly painted. The kitchen features a large island & ample counter space, stainless appliances, gas stove & extra large breakfast room. Modern amenities throughout the property, including fiber optic internet. The tankless hot water heater guarantees a continuous & energy-efficient supply of hot water. Extended 2-car garage offers ample storage space & room for your vehicles.
Zillow last checked: 8 hours ago
Listing updated: October 30, 2023 at 08:44am
Listing Provided by:
Dani Cox 615-957-3609,
Benchmark Realty, LLC
Bought with:
Nonmls
Realtracs, Inc.
Source: RealTracs MLS as distributed by MLS GRID,MLS#: 2550975
Facts & features
Interior
Bedrooms & bathrooms
- Bedrooms: 4
- Bathrooms: 3
- Full bathrooms: 2
- 1/2 bathrooms: 1
Bedroom 1
- Area: 260 Square Feet
- Dimensions: 13x20
Bedroom 2
- Area: 156 Square Feet
- Dimensions: 12x13
Bedroom 3
- Area: 176 Square Feet
- Dimensions: 11x16
Bedroom 4
- Area: 144 Square Feet
- Dimensions: 12x12
Dining room
- Area: 198 Square Feet
- Dimensions: 11x18
Kitchen
- Features: Pantry
- Level: Pantry
- Area: 255 Square Feet
- Dimensions: 15x17
Living room
- Area: 300 Square Feet
- Dimensions: 15x20
Heating
- Central
Cooling
- Central Air
Appliances
- Included: Dishwasher, Microwave, Electric Oven, Gas Range
- Laundry: Utility Connection
Features
- Ceiling Fan(s), Extra Closets, Walk-In Closet(s), High Speed Internet
- Flooring: Carpet, Wood, Tile
- Basement: Crawl Space
- Has fireplace: No
- Fireplace features: Gas, Living Room
Interior area
- Total structure area: 2,420
- Total interior livable area: 2,420 sqft
- Finished area above ground: 2,420
Property
Parking
- Total spaces: 2
- Parking features: Garage Faces Front, Driveway
- Attached garage spaces: 2
- Has uncovered spaces: Yes
Features
- Levels: Two
- Stories: 2
- Patio & porch: Deck
Lot
- Size: 6,534 sqft
- Dimensions: 50 x 125
Details
- Parcel number: 094167F C 00200 00011167F
- Special conditions: Standard
- Other equipment: Air Purifier
Construction
Type & style
- Home type: SingleFamily
- Architectural style: Traditional
- Property subtype: Single Family Residence, Residential
Materials
- Fiber Cement, Brick
- Roof: Shingle
Condition
- New construction: No
- Year built: 2015
Utilities & green energy
- Sewer: Public Sewer
- Water: Public
- Utilities for property: Water Available
Green energy
- Energy efficient items: Water Heater
Community & neighborhood
Location
- Region: Spring Hill
- Subdivision: Copper Ridge Ph2
HOA & financial
HOA
- Has HOA: Yes
- HOA fee: $35 monthly
Price history
| Date | Event | Price |
|---|---|---|
| 10/27/2023 | Sold | $510,000-2.8%$211/sqft |
Source: | ||
| 9/15/2023 | Contingent | $524,900$217/sqft |
Source: | ||
| 9/1/2023 | Price change | $524,900-4.5%$217/sqft |
Source: | ||
| 8/4/2023 | Listed for sale | $549,900$227/sqft |
Source: | ||
| 7/29/2023 | Contingent | $549,900$227/sqft |
Source: | ||
Public tax history
| Year | Property taxes | Tax assessment |
|---|---|---|
| 2024 | $2,321 | $90,350 |
| 2023 | $2,321 | $90,350 |
| 2022 | $2,321 -2% | $90,350 |
Find assessor info on the county website
Neighborhood: 37174
Nearby schools
GreatSchools rating
- 8/10Longview Elementary SchoolGrades: PK-5Distance: 0.2 mi
- 9/10Heritage Middle SchoolGrades: 6-8Distance: 1.5 mi
- 10/10Independence High SchoolGrades: 9-12Distance: 4.2 mi
Schools provided by the listing agent
- Elementary: Longview Elementary School
- Middle: Heritage Middle School
- High: Independence High School
Source: RealTracs MLS as distributed by MLS GRID. This data may not be complete. We recommend contacting the local school district to confirm school assignments for this home.
Get a cash offer in 3 minutes
Find out how much your home could sell for in as little as 3 minutes with a no-obligation cash offer.
Estimated market value
$529,100


