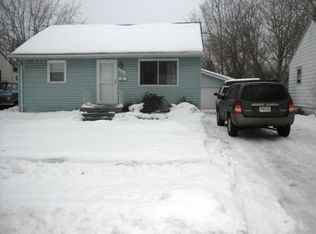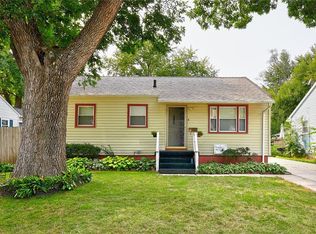Sold for $193,000 on 08/13/25
$193,000
2012 61st St, Des Moines, IA 50322
3beds
768sqft
Single Family Residence
Built in 1950
7,013.16 Square Feet Lot
$191,400 Zestimate®
$251/sqft
$1,572 Estimated rent
Home value
$191,400
$182,000 - $201,000
$1,572/mo
Zestimate® history
Loading...
Owner options
Explore your selling options
What's special
Welcome to 2012 61st Street, a beautifully updated 3-bed, 2-bath ranch home situated in a convenient Des Moines location. This charming residence features original hardwood floors throughout, blending classic character with modern updates including newer stainless steel appliances and a fully renovated main bathroom. A brand-new roof and windows provide peace of mind and excellent curb appeal. The partially finished basement offers a second bathroom and flexible space for a home office, recreation area, or potential fourth bedroom. Outside, enjoy the oversized deck with built-in bench seating and a fully fenced backyard—perfect for entertaining or relaxing. Move-in ready and full of value, this home offers a perfect balance of comfort, function, and style.
Zillow last checked: 8 hours ago
Listing updated: September 01, 2025 at 09:45pm
Listed by:
Morgan Moen 515-708-3997,
The American Real Estate Co.
Bought with:
Jason Morgan
First Choice Realty
Source: DMMLS,MLS#: 717658 Originating MLS: Des Moines Area Association of REALTORS
Originating MLS: Des Moines Area Association of REALTORS
Facts & features
Interior
Bedrooms & bathrooms
- Bedrooms: 3
- Bathrooms: 2
- Full bathrooms: 2
- Main level bedrooms: 3
Heating
- Forced Air, Gas, Natural Gas
Cooling
- Central Air
Appliances
- Included: Dryer, Dishwasher, Refrigerator, Stove, Washer
Features
- Window Treatments
- Flooring: Hardwood, Tile
- Basement: Partially Finished
Interior area
- Total structure area: 768
- Total interior livable area: 768 sqft
- Finished area below ground: 350
Property
Features
- Levels: One
- Stories: 1
- Patio & porch: Deck
- Exterior features: Deck, Fully Fenced
- Fencing: Chain Link,Full
Lot
- Size: 7,013 sqft
- Dimensions: 50 x 140
Details
- Parcel number: 10008803000000
- Zoning: Res
Construction
Type & style
- Home type: SingleFamily
- Architectural style: Ranch
- Property subtype: Single Family Residence
Materials
- Metal Siding
- Foundation: Block
- Roof: Asphalt,Shingle
Condition
- Year built: 1950
Utilities & green energy
- Sewer: Public Sewer
- Water: Public
Community & neighborhood
Location
- Region: Des Moines
Other
Other facts
- Listing terms: Cash,Conventional,FHA,VA Loan
- Road surface type: Concrete
Price history
| Date | Event | Price |
|---|---|---|
| 8/13/2025 | Sold | $193,000-3.5%$251/sqft |
Source: | ||
| 8/4/2025 | Pending sale | $199,900$260/sqft |
Source: | ||
| 7/1/2025 | Price change | $199,900-2%$260/sqft |
Source: | ||
| 6/25/2025 | Price change | $204,000-1%$266/sqft |
Source: | ||
| 6/16/2025 | Price change | $206,000-1.9%$268/sqft |
Source: | ||
Public tax history
| Year | Property taxes | Tax assessment |
|---|---|---|
| 2024 | $2,840 -5% | $154,800 |
| 2023 | $2,988 +0.8% | $154,800 +14.1% |
| 2022 | $2,964 +5% | $135,700 |
Find assessor info on the county website
Neighborhood: Merle Hay
Nearby schools
GreatSchools rating
- 4/10Hillis Elementary SchoolGrades: K-5Distance: 0.5 mi
- 5/10Merrill Middle SchoolGrades: 6-8Distance: 2.1 mi
- 4/10Roosevelt High SchoolGrades: 9-12Distance: 1.8 mi
Schools provided by the listing agent
- District: Des Moines Independent
Source: DMMLS. This data may not be complete. We recommend contacting the local school district to confirm school assignments for this home.

Get pre-qualified for a loan
At Zillow Home Loans, we can pre-qualify you in as little as 5 minutes with no impact to your credit score.An equal housing lender. NMLS #10287.
Sell for more on Zillow
Get a free Zillow Showcase℠ listing and you could sell for .
$191,400
2% more+ $3,828
With Zillow Showcase(estimated)
$195,228
