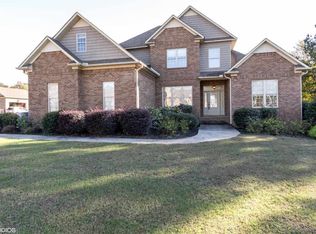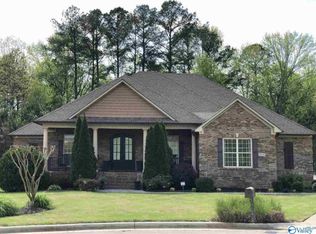Sold for $623,000
$623,000
20117 Executive Dr, Tanner, AL 35671
4beds
3,205sqft
Single Family Residence
Built in 2022
0.57 Acres Lot
$626,400 Zestimate®
$194/sqft
$3,170 Estimated rent
Home value
$626,400
$557,000 - $702,000
$3,170/mo
Zestimate® history
Loading...
Owner options
Explore your selling options
What's special
Situated in a PRIVATE lot in a CUL-DE-SAC, this CUSTOM build is in exemplary condition & LOADED w/ LUXURY design thru-out: Soaring/decorative coffered & wood beam ceilings, HW/ceramic floors, custom cab, b-splash, granite, stainless app's inc: SMART OVEN & Pot Filler, beautiful built-in's & more. OPEN FLOOR PLAN, family room w/ gas log FIREPLACE, gourmet kitchen w/ ISLAND, breakfast area & FORMAL DINING ROOM. Walk-in/Bulter's Pantry w/ granite counterspace, DROP ZONE AREA, ISOLATED master retreat on main level opening to glamour bath! 4th bedroom can be used as a private GUEST RETREAT/IN-LAW SUITE & home offers BONUS/REC/MEDIA room leading to an OFFICE or can be a 5th bedroom. 3 CAR GARAGE!
Zillow last checked: 8 hours ago
Listing updated: November 05, 2024 at 04:29pm
Listed by:
Samantha Walker 256-656-3152,
Capstone Realty LLC Huntsville
Bought with:
Susan Allen, 141628
Keller Williams
Source: ValleyMLS,MLS#: 21867331
Facts & features
Interior
Bedrooms & bathrooms
- Bedrooms: 4
- Bathrooms: 4
- Full bathrooms: 3
- 1/2 bathrooms: 1
Primary bedroom
- Features: Ceiling Fan(s), Crown Molding, Isolate, Recessed Lighting, Smooth Ceiling, Tray Ceiling(s), Walk-In Closet(s), Window Cov, Wood Floor
- Level: First
- Area: 272
- Dimensions: 16 x 17
Bedroom 2
- Features: Ceiling Fan(s), Crown Molding, Smooth Ceiling, Walk-In Closet(s), Window Cov, Wood Floor
- Level: First
- Area: 156
- Dimensions: 12 x 13
Bedroom 3
- Features: Ceiling Fan(s), Crown Molding, Smooth Ceiling, Walk-In Closet(s), Window Cov, Wood Floor
- Level: First
- Area: 156
- Dimensions: 12 x 13
Bedroom 4
- Features: Ceiling Fan(s), Crown Molding, Smooth Ceiling, Window Cov, Wood Floor
- Level: Second
- Area: 238
- Dimensions: 14 x 17
Bathroom 1
- Features: Crown Molding, Double Vanity, Granite Counters, Recessed Lighting, Smooth Ceiling, Tile
- Level: First
- Area: 209
- Dimensions: 11 x 19
Dining room
- Features: Coffered Ceiling(s), Crown Molding, Wainscoting, Window Cov, Wood Floor
- Level: First
- Area: 156
- Dimensions: 12 x 13
Family room
- Features: Ceiling Fan(s), Fireplace, Recessed Lighting, Vaulted Ceiling(s), Window Cov, Wood Floor
- Level: First
- Area: 324
- Dimensions: 18 x 18
Kitchen
- Features: Crown Molding, Eat-in Kitchen, Granite Counters, Kitchen Island, Pantry, Recessed Lighting, Smooth Ceiling, Wood Floor
- Level: First
- Area: 252
- Dimensions: 14 x 18
Office
- Features: Recessed Lighting, Smooth Ceiling, Vaulted Ceiling(s), Window Cov, Wood Floor
- Level: Second
- Area: 120
- Dimensions: 10 x 12
Bonus room
- Features: Ceiling Fan(s), Crown Molding, Recessed Lighting, Smooth Ceiling, Walk-In Closet(s), Window Cov, Wood Floor
- Level: Second
- Area: 324
- Dimensions: 18 x 18
Laundry room
- Features: Crown Molding, Granite Counters, Smooth Ceiling, Tile, Utility Sink
- Level: First
- Area: 72
- Dimensions: 6 x 12
Heating
- Central 2
Cooling
- Central 2
Appliances
- Included: Dishwasher, Disposal, Gas Cooktop, Gas Water Heater, Microwave, Oven, Tankless Water Heater
Features
- Open Floorplan
- Has basement: No
- Number of fireplaces: 1
- Fireplace features: Gas Log, One
Interior area
- Total interior livable area: 3,205 sqft
Property
Parking
- Parking features: Garage-Attached, Garage Door Opener, Garage Faces Side, Garage-Three Car, Workshop in Garage
Features
- Levels: Two
- Stories: 2
- Exterior features: Curb/Gutters, Sprinkler Sys
Lot
- Size: 0.57 Acres
Details
- Parcel number: 16 02 04 0 001 175.000
Construction
Type & style
- Home type: SingleFamily
- Property subtype: Single Family Residence
Materials
- Foundation: Slab
Condition
- New construction: No
- Year built: 2022
Details
- Builder name: WINTER HOMES LLC
Utilities & green energy
- Sewer: Septic Tank
- Water: Public
Community & neighborhood
Community
- Community features: Curbs
Location
- Region: Tanner
- Subdivision: Houston Place
Price history
| Date | Event | Price |
|---|---|---|
| 11/5/2024 | Sold | $623,000-1.1%$194/sqft |
Source: | ||
| 10/9/2024 | Pending sale | $629,900$197/sqft |
Source: | ||
| 10/6/2024 | Price change | $629,900+0%$197/sqft |
Source: | ||
| 10/3/2024 | Price change | $629,8000%$197/sqft |
Source: | ||
| 9/27/2024 | Price change | $629,900+0%$197/sqft |
Source: | ||
Public tax history
| Year | Property taxes | Tax assessment |
|---|---|---|
| 2024 | $2,476 +12.7% | $63,220 +12.4% |
| 2023 | $2,197 +28.3% | $56,260 +31.4% |
| 2022 | $1,713 +409.8% | $42,820 +409.8% |
Find assessor info on the county website
Neighborhood: 35671
Nearby schools
GreatSchools rating
- 9/10Brookhill Elementary SchoolGrades: K-3Distance: 4.1 mi
- 3/10Athens Middle SchoolGrades: 6-8Distance: 5.6 mi
- 9/10Athens High SchoolGrades: 9-12Distance: 6.3 mi
Schools provided by the listing agent
- Elementary: Fame Academy At Brookhill (P-3)
- Middle: Athens (6-8)
- High: Athens High School
Source: ValleyMLS. This data may not be complete. We recommend contacting the local school district to confirm school assignments for this home.
Get pre-qualified for a loan
At Zillow Home Loans, we can pre-qualify you in as little as 5 minutes with no impact to your credit score.An equal housing lender. NMLS #10287.

