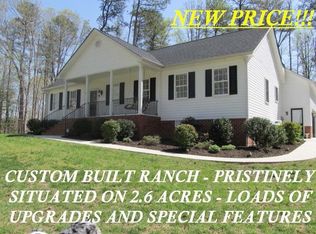Sold for $302,000
$302,000
20117 Cox Rd, Sutherland, VA 23885
2beds
2,152sqft
Farm, Single Family Residence
Built in 1920
1.5 Acres Lot
$307,000 Zestimate®
$140/sqft
$1,818 Estimated rent
Home value
$307,000
Estimated sales range
Not available
$1,818/mo
Zestimate® history
Loading...
Owner options
Explore your selling options
What's special
One of a kind, charming home built in 1920's with a picturesque view of a meticulously landscaped yard overlooking a peaceful pond. Country living at its best! The home has two spacious bedrooms and two full bathrooms, country kitchen with an open concept to the family room with gas fireplace, two rooms on the front of the home may be used as a dining room and additional living room. The back of the home has a 676sf sunroom overlooking the beautiful outdoors with attached porch! Lots of possibilities!! Home has a one car oversized basement garage with storage space and a transferable JES warranty and sump pump. ALSO, a one car detached garage with attached covered patio, metal silo and RV pole building. Paved driveway! This is truly a lovely place to call HOME! SHOWINGS WILL END SUNDAY EVENING .
Zillow last checked: 8 hours ago
Listing updated: May 22, 2025 at 04:43am
Listed by:
Tom Prince Membership@TheRealBrokerage.com,
Real Broker LLC,
Pamela Adams 804-691-4491,
Real Broker LLC
Bought with:
Anousheh Khalili, 0225234346
River Fox Realty
Angie Cooper, 0225227055
River Fox Realty
Source: CVRMLS,MLS#: 2509186 Originating MLS: Central Virginia Regional MLS
Originating MLS: Central Virginia Regional MLS
Facts & features
Interior
Bedrooms & bathrooms
- Bedrooms: 2
- Bathrooms: 2
- Full bathrooms: 2
Other
- Description: Tub & Shower
- Level: First
Heating
- Baseboard, Electric, Heat Pump, Propane
Cooling
- Heat Pump
Appliances
- Included: Cooktop, Dishwasher, Electric Water Heater, Gas Cooking, Ice Maker, Range, Refrigerator
- Laundry: Dryer Hookup
Features
- Ceiling Fan(s), Dining Area, Fireplace, Laminate Counters, Main Level Primary
- Flooring: Ceramic Tile, Vinyl, Wood
- Basement: Garage Access,Unfinished
- Attic: Access Only
- Number of fireplaces: 1
- Fireplace features: Gas, Ventless
Interior area
- Total interior livable area: 2,152 sqft
- Finished area above ground: 2,152
- Finished area below ground: 0
Property
Parking
- Total spaces: 1
- Parking features: Basement, Driveway, Detached, Garage, Off Street, Paved, Shared Driveway
- Garage spaces: 1
- Has uncovered spaces: Yes
Features
- Levels: One
- Stories: 1
- Patio & porch: Front Porch, Patio, Side Porch, Porch
- Exterior features: Out Building(s), Porch, Storage, Shed, Paved Driveway
- Pool features: None
- Fencing: Fenced,Partial
- Has view: Yes
- View description: Water
- Has water view: Yes
- Water view: Water
- Body of water: pond
Lot
- Size: 1.50 Acres
Details
- Additional structures: Garage(s), Shed(s), Storage, Utility Building(s), Outbuilding
- Parcel number: 4929
- Zoning description: R1
Construction
Type & style
- Home type: SingleFamily
- Architectural style: Bungalow,Cottage,Farmhouse
- Property subtype: Farm, Single Family Residence
- Attached to another structure: Yes
Materials
- Brick, Block, Drywall, Plaster, Vinyl Siding
- Roof: Composition
Condition
- Resale
- New construction: No
- Year built: 1920
Utilities & green energy
- Sewer: Septic Tank
- Water: Well
Community & neighborhood
Community
- Community features: Sidewalks
Location
- Region: Sutherland
- Subdivision: None
Other
Other facts
- Ownership: Individuals
- Ownership type: Sole Proprietor
Price history
| Date | Event | Price |
|---|---|---|
| 5/20/2025 | Sold | $302,000+4.5%$140/sqft |
Source: | ||
| 4/21/2025 | Pending sale | $289,000$134/sqft |
Source: | ||
| 4/17/2025 | Listed for sale | $289,000$134/sqft |
Source: | ||
Public tax history
| Year | Property taxes | Tax assessment |
|---|---|---|
| 2024 | $2,540 +6.3% | $302,400 |
| 2023 | $2,389 | $302,400 |
| 2022 | -- | $302,400 |
Find assessor info on the county website
Neighborhood: 23885
Nearby schools
GreatSchools rating
- 7/10Midway Elementary SchoolGrades: PK-5Distance: 3.2 mi
- 3/10Dinwiddie Middle SchoolGrades: 6-8Distance: 5.6 mi
- 4/10Dinwiddie Senior High SchoolGrades: 9-12Distance: 5.4 mi
Schools provided by the listing agent
- Elementary: Midway
- Middle: Dinwiddie
- High: Dinwiddie
Source: CVRMLS. This data may not be complete. We recommend contacting the local school district to confirm school assignments for this home.
Get a cash offer in 3 minutes
Find out how much your home could sell for in as little as 3 minutes with a no-obligation cash offer.
Estimated market value
$307,000
