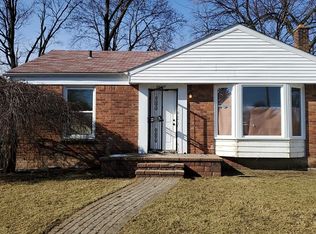Sold for $160,000 on 04/16/25
$160,000
20117 Cheyenne St, Detroit, MI 48235
3beds
1,814sqft
Single Family Residence
Built in 1948
6,098.4 Square Feet Lot
$160,600 Zestimate®
$88/sqft
$1,587 Estimated rent
Home value
$160,600
$145,000 - $178,000
$1,587/mo
Zestimate® history
Loading...
Owner options
Explore your selling options
What's special
Welcome home to this beautifully remodeled 3-bedroom, 1.5-bath brick ranch that has truly undergone a remarkable transformation in 2024.
This home features a brand-new roof and a new concrete driveway, ensuring excellent curb appeal that welcomes you from the moment you arrive. The interior has been freshly painted with new flooring throughout, making it feel modern and inviting. The kitchen is a chef's dream, boasting granite countertops and an electric range, perfect for all your culinary creations.
You'll also appreciate the newly renovated bathroom with elegant ceramic tiles, ensuring style and comfort. With newer windows and an updated furnace and air conditioner, you will enjoy peace of mind and energy efficiency.
Furthermore, the partially finished basement, complete with a half bath, is perfect for entertaining guests and providing extra storage space.
Zillow last checked: 8 hours ago
Listing updated: August 04, 2025 at 07:30am
Listed by:
Aliisa Roberson 248-810-8153,
Century 21 Professionals Roch
Bought with:
Demyra Dawson, 6501440458
eXp Realty, LLC
Source: Realcomp II,MLS#: 20240081669
Facts & features
Interior
Bedrooms & bathrooms
- Bedrooms: 3
- Bathrooms: 2
- Full bathrooms: 1
- 1/2 bathrooms: 1
Primary bedroom
- Level: Entry
- Dimensions: 15 x 10
Bedroom
- Level: Entry
- Dimensions: 9 x 12
Bedroom
- Level: Entry
- Dimensions: 10 x 10
Primary bathroom
- Level: Entry
- Dimensions: 15 x 10
Other
- Level: Basement
- Dimensions: 8 x 4
Kitchen
- Level: Entry
- Dimensions: 10 x 10
Laundry
- Level: Basement
- Dimensions: 8 x 5
Living room
- Level: Entry
- Dimensions: 12 x 21
Heating
- Forced Air, Natural Gas
Cooling
- Ceiling Fans, Central Air
Appliances
- Included: Free Standing Electric Range
- Laundry: Electric Dryer Hookup, Laundry Room, Washer Hookup
Features
- Dual Flush Toilets, Programmable Thermostat
- Basement: Full,Interior Entry,Partially Finished
- Has fireplace: No
Interior area
- Total interior livable area: 1,814 sqft
- Finished area above ground: 1,014
- Finished area below ground: 800
Property
Parking
- Parking features: Basement, Driveway, No Garage
Features
- Levels: One
- Stories: 1
- Entry location: GroundLevelwSteps
- Patio & porch: Covered, Enclosed, Porch
- Pool features: None
- Fencing: Back Yard,Fenced,Fencing Allowed
Lot
- Size: 6,098 sqft
- Dimensions: 51 x 116
- Features: Dead End Street
Details
- Parcel number: W22I025989S
- Special conditions: Short Sale No,Standard
Construction
Type & style
- Home type: SingleFamily
- Architectural style: Ranch
- Property subtype: Single Family Residence
Materials
- Brick
- Foundation: Basement, Block
- Roof: Asphalt
Condition
- New construction: No
- Year built: 1948
- Major remodel year: 2024
Utilities & green energy
- Electric: Service 100 Amp, Volts 220, Circuit Breakers, Utility Smart Meter
- Sewer: Public Sewer
- Water: Public
- Utilities for property: Above Ground Utilities
Community & neighborhood
Location
- Region: Detroit
Other
Other facts
- Listing agreement: Exclusive Right To Sell
- Listing terms: Cash,Conventional,FHA,Va Loan
Price history
| Date | Event | Price |
|---|---|---|
| 4/16/2025 | Sold | $160,000+1.9%$88/sqft |
Source: | ||
| 2/12/2025 | Pending sale | $157,000$87/sqft |
Source: | ||
| 2/10/2025 | Price change | $157,000-9%$87/sqft |
Source: | ||
| 1/7/2025 | Price change | $172,500-6.5%$95/sqft |
Source: | ||
| 11/1/2024 | Listed for sale | $184,500+235.5%$102/sqft |
Source: | ||
Public tax history
| Year | Property taxes | Tax assessment |
|---|---|---|
| 2024 | -- | $25,100 +11.6% |
| 2023 | -- | $22,500 +23.6% |
| 2022 | -- | $18,200 +9.6% |
Find assessor info on the county website
Neighborhood: Blackstone Park
Nearby schools
GreatSchools rating
- 5/10Vernor Elementary SchoolGrades: PK-8Distance: 0.3 mi
- 2/10Mumford High SchoolGrades: 9-12Distance: 1.6 mi
Get a cash offer in 3 minutes
Find out how much your home could sell for in as little as 3 minutes with a no-obligation cash offer.
Estimated market value
$160,600
Get a cash offer in 3 minutes
Find out how much your home could sell for in as little as 3 minutes with a no-obligation cash offer.
Estimated market value
$160,600
