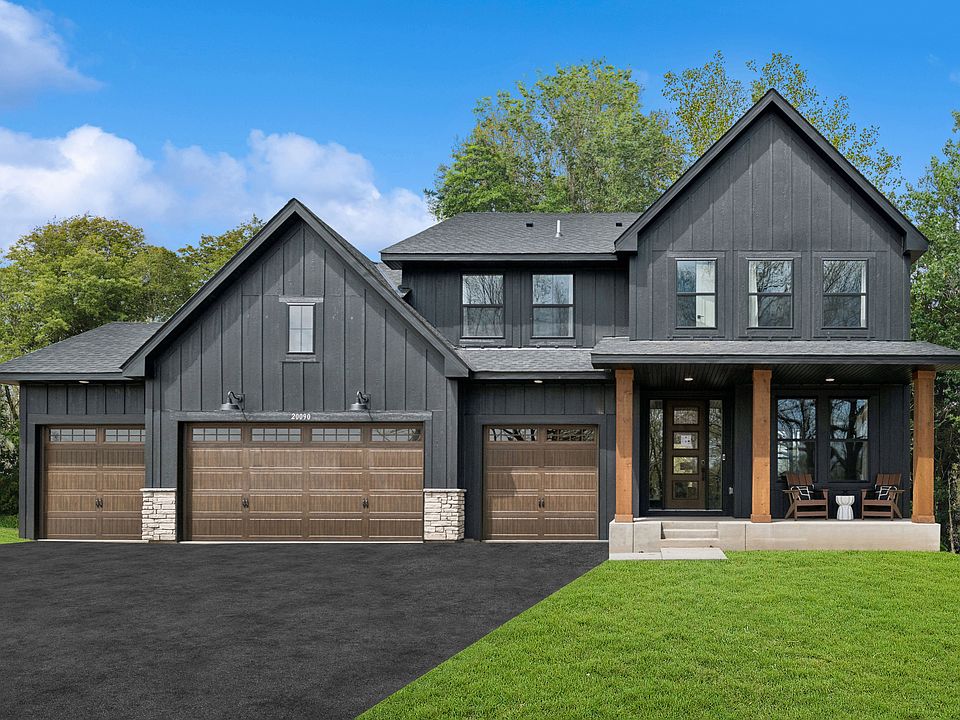Welcome home to the Washburn, situated on a beautiful cul-de-sac homesite overlooking a natural outlot and walking trail in the prestigious Wayzata School District. This home offers it all. The 2-story home features a gourmet kitchen, sun-filled living spaces, and a 4-car garage with plenty of room for all your toys. Gourmet Kitchen – Perfect for entertaining, this chef’s dream includes a huge island and a walk-in pantry. Open & Functional Design – A spacious Great Room, separate formal dining area, main level office, and upper level loft. Owner’s Suite + 3 Additional Bedrooms – Each with access to a private or Jack-and-Jill bath. Storage Galore – A large laundry room with ample cabinetry, a laundry sink, plus a mudroom with a walk-in closet. The finished Walkout Lower Level offers a light and bright recreation room, a 5th bedroom, and an additional bath. Landscaping & Irrigation included! Situated in the Tavera community, you'll enjoy beautiful greenery and scenic walking paths, making it the perfect place to call home! This home is available for a quick close! Ask about savings up to $15,000 with use of Seller's Preferred Lender!
Active
$934,772
20117 63rd Ave, Corcoran, MN 55340
5beds
4,404sqft
Single Family Residence
Built in 2025
10,018 sqft lot
$-- Zestimate®
$212/sqft
$46/mo HOA
- 8 days
- on Zillow |
- 243 |
- 11 |
Zillow last checked: 7 hours ago
Listing updated: April 29, 2025 at 07:38pm
Listed by:
Lennar Minnesota 952-373-0485,
Lennar Sales Corp
Source: NorthstarMLS as distributed by MLS GRID,MLS#: 6707551
Travel times
Schedule tour
Select your preferred tour type — either in-person or real-time video tour — then discuss available options with the builder representative you're connected with.
Select a date
Facts & features
Interior
Bedrooms & bathrooms
- Bedrooms: 5
- Bathrooms: 5
- Full bathrooms: 1
- 3/4 bathrooms: 4
Rooms
- Room types: Kitchen, Informal Dining Room, Great Room, Dining Room, Office, Bedroom 1, Bedroom 2, Bedroom 3, Bedroom 4, Loft, Recreation Room, Bedroom 5
Bedroom 1
- Level: Upper
- Area: 255 Square Feet
- Dimensions: 17x15
Bedroom 2
- Level: Upper
- Area: 143 Square Feet
- Dimensions: 13x11
Bedroom 3
- Level: Upper
- Area: 182 Square Feet
- Dimensions: 13x14
Bedroom 4
- Level: Upper
- Area: 192 Square Feet
- Dimensions: 12x16
Bedroom 5
- Level: Lower
- Area: 168 Square Feet
- Dimensions: 14x12
Dining room
- Level: Main
- Area: 132 Square Feet
- Dimensions: 12x11
Great room
- Level: Main
- Area: 270 Square Feet
- Dimensions: 18x15
Informal dining room
- Level: Main
- Area: 150 Square Feet
- Dimensions: 10x15
Kitchen
- Level: Main
- Area: 225 Square Feet
- Dimensions: 15x15
Loft
- Level: Upper
- Area: 143 Square Feet
- Dimensions: 11x13
Office
- Level: Main
- Area: 120 Square Feet
- Dimensions: 12x10
Recreation room
- Level: Lower
- Area: 420 Square Feet
- Dimensions: 28x15
Heating
- Forced Air
Cooling
- Central Air
Appliances
- Included: Air-To-Air Exchanger, Cooktop, Dishwasher, Disposal, Double Oven, Exhaust Fan, Humidifier, Microwave, Refrigerator, Stainless Steel Appliance(s), Tankless Water Heater, Wall Oven
Features
- Basement: Daylight,Egress Window(s),Finished,Sump Pump
- Number of fireplaces: 1
- Fireplace features: Family Room, Gas
Interior area
- Total structure area: 4,404
- Total interior livable area: 4,404 sqft
- Finished area above ground: 3,328
- Finished area below ground: 1,076
Video & virtual tour
Property
Parking
- Total spaces: 4
- Parking features: Attached, Asphalt, Garage Door Opener
- Attached garage spaces: 4
- Has uncovered spaces: Yes
Accessibility
- Accessibility features: None
Features
- Levels: Two
- Stories: 2
- Fencing: None
Lot
- Size: 10,018 sqft
- Features: Sod Included in Price
Details
- Foundation area: 1494
- Parcel number: TBD
- Zoning description: Residential-Single Family
Construction
Type & style
- Home type: SingleFamily
- Property subtype: Single Family Residence
Materials
- Brick/Stone, Shake Siding, Vinyl Siding, Wood Siding
- Roof: Age 8 Years or Less
Condition
- Age of Property: 0
- New construction: Yes
- Year built: 2025
Details
- Builder name: LENNAR
Utilities & green energy
- Gas: Natural Gas
- Sewer: City Sewer/Connected
- Water: City Water/Connected
Community & HOA
Community
- Subdivision: Tavera : Prestige Collection
HOA
- Has HOA: Yes
- Services included: Professional Mgmt, Trash
- HOA fee: $137 quarterly
- HOA name: Associa Minnesota
- HOA phone: 763-225-6400
Location
- Region: Corcoran
Financial & listing details
- Price per square foot: $212/sqft
- Date on market: 4/22/2025
- Date available: 02/06/2025
About the community
Trails
Tavera Prestige is a collection of the largest single-family homes at the Tavera master-planned community in Corcoran, MN. Featuring expansive floorplans, these homes are designed to provide families of all sizes with lavish living and comfort. Located within the prestigious Wayzata Public School District, the community offers residents a unique and private haven while still being close to major shopping centers, trails and parks. In close proximity are Highway 55 and I-494 to simplify commutes to Minneapolis and Saint Paul.
Source: Lennar Homes

