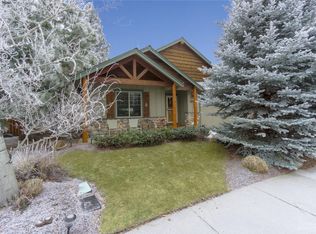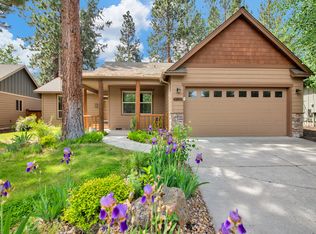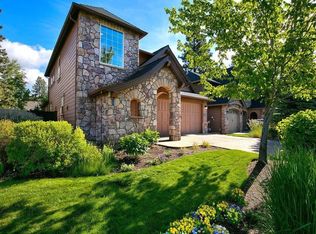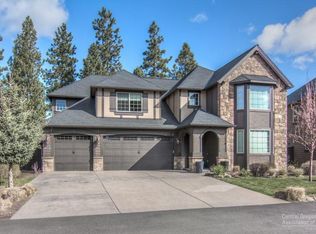New Listing 1 Level in desirable Mountain Pines'' subdivision in SE Bend! Enjoy vacation living all year long- Move in ready with new carpet, vaulted ceilings, Stone-face Gas Fireplace with Log Mantle. Kitchen with Knotty Alder cabinets, island, SS appliances. Large laundry, Vaulted master, 2 sliders/patios New exterior paint, interior accent colors, faux wood blinds. Well maintained, landscaped & sprinklers. Lives larger than sq. ft!
This property is off market, which means it's not currently listed for sale or rent on Zillow. This may be different from what's available on other websites or public sources.




