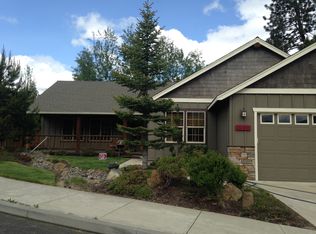Closed
$742,500
20114 Wasatch Mountain Ln, Bend, OR 97702
4beds
2baths
1,848sqft
Single Family Residence
Built in 2003
7,840.8 Square Feet Lot
$737,800 Zestimate®
$402/sqft
$2,725 Estimated rent
Home value
$737,800
$686,000 - $797,000
$2,725/mo
Zestimate® history
Loading...
Owner options
Explore your selling options
What's special
Welcome to your dream home in one of the area's most desirable neighborhoods! Enjoy peace of mind in this beautifully updated property featuring mature landscaping, a brand-new roof (12-year transferable warranty), plus new interior & exterior paint. Step inside to discover an inviting open-concept layout w/vaulted ceilings, a stunning stone gas fireplace, custom wood window shutters, & wood flooring that flows seamlessly through the living areas. The spacious kitchen boasts a large island with seating—perfect for entertaining or casual family meals. The newly renovated primary suite is a true retreat, complete with a luxurious walk-in shower, new tile flooring, marble countertop, updated faucets, & toilet. Outside, unwind in the beautifully designed backyard featuring a curved patio, hot tub, storage shed, and a dedicated space to park a small trailer or boat. This home has it all—updates, charm, & location! Don't miss the chance to make it yours!
Zillow last checked: 8 hours ago
Listing updated: August 20, 2025 at 08:27am
Listed by:
High Desert Realty, LLC 541-312-9449
Bought with:
Cascade Hasson SIR
Source: Oregon Datashare,MLS#: 220203067
Facts & features
Interior
Bedrooms & bathrooms
- Bedrooms: 4
- Bathrooms: 2
Heating
- Forced Air, Natural Gas
Cooling
- Central Air
Appliances
- Included: Dishwasher, Disposal, Dryer, Microwave, Oven, Range, Refrigerator, Washer, Water Heater
Features
- Breakfast Bar, Ceiling Fan(s), Double Vanity, Kitchen Island, Laminate Counters, Open Floorplan, Solid Surface Counters, Stone Counters, Tile Shower, Vaulted Ceiling(s), Walk-In Closet(s)
- Flooring: Carpet, Hardwood, Stone, Tile
- Windows: Double Pane Windows, Skylight(s), Vinyl Frames
- Basement: None
- Has fireplace: Yes
- Fireplace features: Gas, Great Room
- Common walls with other units/homes: No Common Walls
Interior area
- Total structure area: 1,848
- Total interior livable area: 1,848 sqft
Property
Parking
- Total spaces: 2
- Parking features: Attached, Concrete, Driveway, On Street
- Attached garage spaces: 2
- Has uncovered spaces: Yes
Features
- Levels: One
- Stories: 1
- Spa features: Spa/Hot Tub
- Has view: Yes
- View description: Neighborhood
Lot
- Size: 7,840 sqft
- Features: Drip System, Garden, Landscaped, Level, Sprinkler Timer(s), Sprinklers In Front, Sprinklers In Rear
Details
- Additional structures: Shed(s)
- Parcel number: 239657
- Zoning description: RS
- Special conditions: Standard
Construction
Type & style
- Home type: SingleFamily
- Architectural style: Northwest
- Property subtype: Single Family Residence
Materials
- Concrete, Frame
- Foundation: Concrete Perimeter
- Roof: Composition
Condition
- New construction: No
- Year built: 2003
Utilities & green energy
- Sewer: Public Sewer
- Water: Backflow Domestic, Public
- Utilities for property: Natural Gas Available
Community & neighborhood
Security
- Security features: Carbon Monoxide Detector(s), Smoke Detector(s)
Community
- Community features: Park
Location
- Region: Bend
- Subdivision: Mountain Pine
HOA & financial
HOA
- Has HOA: Yes
- HOA fee: $75 monthly
- Amenities included: Other
Other
Other facts
- Listing terms: Cash,Conventional,VA Loan
- Road surface type: Paved
Price history
| Date | Event | Price |
|---|---|---|
| 8/18/2025 | Sold | $742,500-2.3%$402/sqft |
Source: | ||
| 7/8/2025 | Pending sale | $759,900$411/sqft |
Source: | ||
| 6/2/2025 | Listed for sale | $759,900+11.8%$411/sqft |
Source: | ||
| 4/12/2024 | Sold | $680,000+36%$368/sqft |
Source: Public Record | ||
| 9/24/2019 | Listing removed | $499,900$271/sqft |
Source: Cascade Sotheby's International Realty #201908395 | ||
Public tax history
| Year | Property taxes | Tax assessment |
|---|---|---|
| 2024 | $4,618 +7.9% | $275,830 +6.1% |
| 2023 | $4,281 +4% | $260,000 |
| 2022 | $4,118 +2.9% | $260,000 +6.1% |
Find assessor info on the county website
Neighborhood: Southeast Bend
Nearby schools
GreatSchools rating
- 7/10R E Jewell Elementary SchoolGrades: K-5Distance: 1.4 mi
- 5/10High Desert Middle SchoolGrades: 6-8Distance: 3 mi
- 4/10Caldera High SchoolGrades: 9-12Distance: 1.7 mi
Schools provided by the listing agent
- Elementary: R E Jewell Elem
- Middle: High Desert Middle
- High: Caldera High
Source: Oregon Datashare. This data may not be complete. We recommend contacting the local school district to confirm school assignments for this home.

Get pre-qualified for a loan
At Zillow Home Loans, we can pre-qualify you in as little as 5 minutes with no impact to your credit score.An equal housing lender. NMLS #10287.
Sell for more on Zillow
Get a free Zillow Showcase℠ listing and you could sell for .
$737,800
2% more+ $14,756
With Zillow Showcase(estimated)
$752,556
