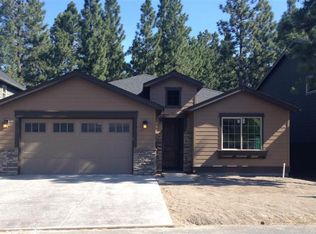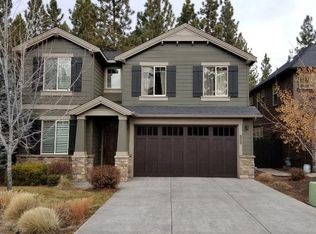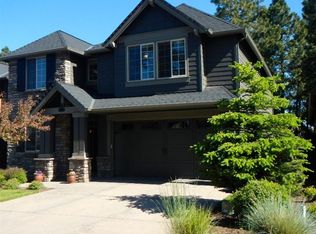Located in Bend's Stonegate community, this single level Pahlisch home has been meticulously maintained. Beautiful quartz countertops, stainless steel appliances, large windows and crown molding throughout, plantation shutters, stone surround gas fireplace and more. The private backyard opens to the walking trail which leads to Bend Golf Club. Community pool, park and front yard landscaping all covered by the home owners association.
This property is off market, which means it's not currently listed for sale or rent on Zillow. This may be different from what's available on other websites or public sources.



