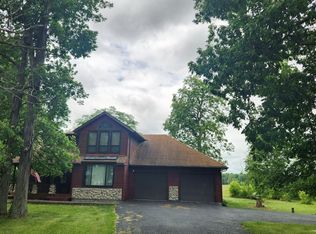Amazing custom built country property situated on 2 acres with so much to offer. Inviting 14x13 two-story entry w/open staircase. So many custom features throughout. Spacious home offers updated exterior & interior including kitchen w/quartz counters, custom cabinetry & stainless appliances. Updated baths, flooring & more. (See agent for complete list of updates). New roof & high quality insulated siding & exterior doors. Upstairs/FR window(s) replaced. Fantastic back yard living offers 16x20 covered patio w/outdoor kitchen & entertaining area. Gazebo w/6 person hot tub patio. Oversized 2CA Garage plus 24x30 Detached Garage/workshop. Active audio/visual security system. Setting up a showing acknowledges disclosure & grants consent by all parties. Buyer's agent to attend all showings/ inspections. Square footage per Auglaize County Auditor. Room Sizes are approximate. Sale contingent upon Seller obtaining home of their choice. Seller will not review any offers until 9-7-20.
This property is off market, which means it's not currently listed for sale or rent on Zillow. This may be different from what's available on other websites or public sources.

