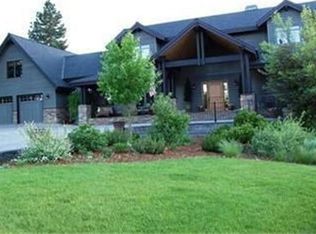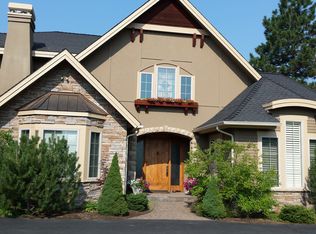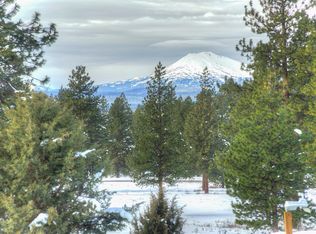Exceptional craftsmanship & quality. Located on the 14th fairway of Lost Tracks Golf Course. Quietly nestled among extensive landscaping accented by water features & paver driveway & walkways. Spectacular living room with custom built-ins & marble stone fireplace. Porcelain & travertine tile flooring & Brazilian granite countertops. Natural stone fireplace compliments master suite, including luxurious master bath. Bonus room w/ wet bar, living rm, bath & more. 4 car garage room.
This property is off market, which means it's not currently listed for sale or rent on Zillow. This may be different from what's available on other websites or public sources.


