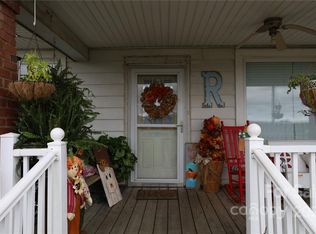Seller is MOTIVATED!! If you love convenience, you will love this property. Home Warranty being offered!! This 2 bedroom 2 bathroom home has plenty of space. Home has a 2 extra rooms that can be used bedrooms or an office and bedroom. Septic drain field lines were replaced in 2018. Big back yard with your own personal space with plenty of room for a garden. Beautiful covered front porch and large side deck. Great location, Oakboro is a charming rural town with monthly Antique Car shows, parades, museum and library. A nice place to live. Convenient to shopping and restaurants in Oakboro and within walking distance of Charlotte Pipe. Has a great view of the July 4th Fireworks!! Storage building in back will convey; however, the playhouse (pink/purple) does not convey. Home warranty is being offered with this home. House is being sold As-Is.
This property is off market, which means it's not currently listed for sale or rent on Zillow. This may be different from what's available on other websites or public sources.
