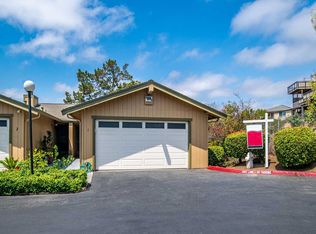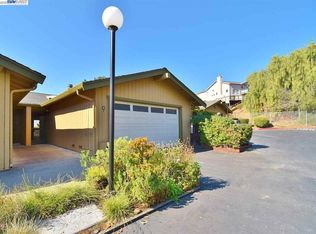End unit townhouse with A/C and views that will knock your socks off! Possibly the best views around in this secluded, private complex! Enjoy fabulous sunsets and nearly panoramic bay & city views from the kitchen, dining and living rooms, or while lounging on one of two decks! Only two previous owners; updated throughout and clean as a whistle. Convenient 1/2 bath upstairs with extra storage cabinets. 2 bedrooms & 2 full upgraded bathrooms downstairs. Master bedroom has two closets:one is a walk-in with extra storage space under the stairs. Light and bright upper level with cathedral ceilings, kitchen with breakfast nook & large pantry, separate dining room, & living room with fireplace. Additional storage in two outside closets on both decks. Complex amenities include clubhouse, swimming pool and saunas. EZ access to 580, 238, and 880 fwys and close to all conveniences. A wonderful place to call home!
This property is off market, which means it's not currently listed for sale or rent on Zillow. This may be different from what's available on other websites or public sources.

