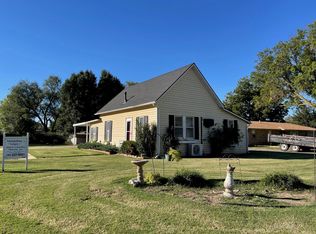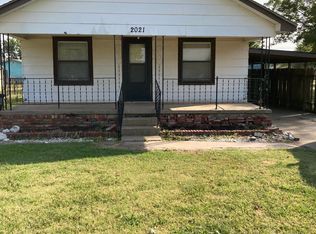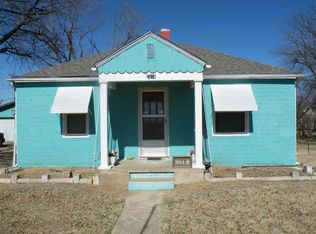Sold for $166,000 on 11/25/25
$166,000
2011 W Walnut Ave, Enid, OK 73703
3beds
1,512sqft
Single Family Residence
Built in 1972
-- sqft lot
$166,100 Zestimate®
$110/sqft
$1,143 Estimated rent
Home value
$166,100
$158,000 - $174,000
$1,143/mo
Zestimate® history
Loading...
Owner options
Explore your selling options
What's special
Are you needing more living space and a space for outdoor activities and projects? If so, this is the home for you!! Sitting on 3 city lots, this 3-bedroom, 2 bath home offers 1,512 sq ft of well-designed living space! This open concept layout features a bright living area and a kitchen with beautiful granite countertops—ideal for entertaining! The primary suite includes a private en-suite for added comfort and privacy! Outside, enjoy an outbuilding equipped with electricity and a heating/cooling window unit—perfect for a workshop, storage, or bonus space! The carport has been converted into a workshop, ready for all your projects! This property offers space, functionality, and versatility to fit a variety of lifestyle needs! The seller is also offering a $2,000.00 allowance for repairs of your choosing!!
Zillow last checked: 8 hours ago
Listing updated: December 02, 2025 at 09:13am
Listed by:
Courtney Colby-Tucker 580-747-1691,
ReMax Premier
Bought with:
Ashley S Lookingbill, 152133
Omni Realty Co
Source: Northwest Oklahoma AOR,MLS#: 20250938
Facts & features
Interior
Bedrooms & bathrooms
- Bedrooms: 3
- Bathrooms: 2
- Full bathrooms: 2
Dining room
- Features: Kitchen/Dining Combo
Heating
- Central
Cooling
- Electric
Appliances
- Included: Gas Oven/Range, Microwave, Dishwasher, Disposal, Refrigerator
Features
- Ceiling Fan(s), Solid Surface Countertop, Inside Utility
- Flooring: Vinyl
- Windows: Drapes/Curtains/Partial
- Basement: None
- Has fireplace: No
- Fireplace features: None
Interior area
- Total structure area: 1,512
- Total interior livable area: 1,512 sqft
- Finished area above ground: 1,512
Property
Parking
- Total spaces: 2
- Parking features: Attached
- Attached garage spaces: 2
Features
- Levels: One
- Stories: 1
- Entry location: Central Entry
- Patio & porch: Covered
- Exterior features: Rain Gutters
- Fencing: Wood
Lot
- Features: Trees
Details
- Additional structures: Workshop, Shed(s)
- Parcel number: 240000623
- Zoning: Residential
Construction
Type & style
- Home type: SingleFamily
- Architectural style: Ranch
- Property subtype: Single Family Residence
Materials
- Brick Veneer
- Foundation: Slab
- Roof: Composition,Hip
Condition
- 31 Years to 50 Years
- New construction: No
- Year built: 1972
Utilities & green energy
- Sewer: Public Sewer
- Water: Public
Community & neighborhood
Location
- Region: Enid
- Subdivision: Bon View Addition
Other
Other facts
- Listing terms: Cash,Conventional
- Road surface type: Asphalt
Price history
| Date | Event | Price |
|---|---|---|
| 11/25/2025 | Sold | $166,000-7.8%$110/sqft |
Source: | ||
| 10/22/2025 | Contingent | $180,000$119/sqft |
Source: | ||
| 10/15/2025 | Price change | $180,000-2.7%$119/sqft |
Source: | ||
| 9/14/2025 | Listed for sale | $184,900$122/sqft |
Source: | ||
| 8/28/2025 | Contingent | $184,900$122/sqft |
Source: | ||
Public tax history
| Year | Property taxes | Tax assessment |
|---|---|---|
| 2024 | $1,350 -1.9% | $14,043 |
| 2023 | $1,377 +5.2% | $14,043 +6.1% |
| 2022 | $1,309 +23.2% | $13,237 +20.4% |
Find assessor info on the county website
Neighborhood: 73703
Nearby schools
GreatSchools rating
- 7/10Hoover Elementary SchoolGrades: PK-5Distance: 0.7 mi
- 5/10Dewitt Waller MsGrades: 6-8Distance: 0.5 mi
- 4/10Enid High SchoolGrades: 9-12Distance: 1.4 mi

Get pre-qualified for a loan
At Zillow Home Loans, we can pre-qualify you in as little as 5 minutes with no impact to your credit score.An equal housing lender. NMLS #10287.


