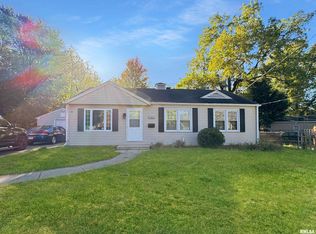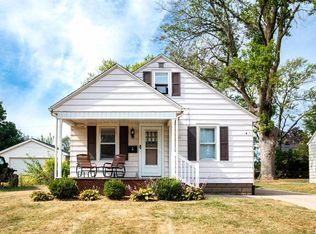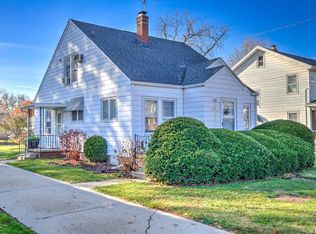Welcome home to this charming 3-bedroom bungalow nestled in a wonderful neighborhood. This home offers the perfect blend of classic character and modern updates. Beautiful hardwood floors flow throughout the main level, complementing an updated kitchen with oak cabinets and plenty of workspace. You’ll love the convenience of having a bathroom on each level and the peace of mind that comes with a newer roof, windows, and vinyl siding. The full basement boasts brand-new carpeting in the large finished family room—a perfect space for relaxing or entertaining. Step outside to enjoy a spacious, fenced-in yard, ideal for kids, pets, and gatherings. Truly move-in ready, this home is packed with value and located in a friendly, walkable neighborhood just one block from the hidden gem of Schmoeger Park, featuring a playground and picnic pavilion. Don’t miss your chance to make this wonderful home yours!
Pending
Price cut: $100 (11/14)
$129,900
2011 W Richwoods Blvd, Peoria, IL 61604
3beds
1,420sqft
Est.:
Single Family Residence, Residential
Built in 1950
6,000 Square Feet Lot
$126,100 Zestimate®
$91/sqft
$-- HOA
What's special
Finished family roomSpacious fenced-in yardUpdated kitchenFull basementBathroom on each levelHardwood floorsBrand-new carpeting
- 49 days |
- 1,301 |
- 123 |
Zillow last checked: 8 hours ago
Listing updated: November 30, 2025 at 07:15pm
Listed by:
Roger Roemer Pref:309-208-8237,
Gallery Homes Real Estate
Source: RMLS Alliance,MLS#: PA1261779 Originating MLS: Peoria Area Association of Realtors
Originating MLS: Peoria Area Association of Realtors

Facts & features
Interior
Bedrooms & bathrooms
- Bedrooms: 3
- Bathrooms: 3
- Full bathrooms: 2
- 1/2 bathrooms: 1
Bedroom 1
- Level: Upper
- Dimensions: 14ft 0in x 12ft 0in
Bedroom 2
- Level: Main
- Dimensions: 13ft 0in x 12ft 0in
Bedroom 3
- Level: Main
- Dimensions: 11ft 0in x 12ft 0in
Other
- Level: Upper
- Dimensions: 8ft 0in x 6ft 0in
Other
- Area: 400
Family room
- Level: Basement
- Dimensions: 26ft 0in x 15ft 0in
Kitchen
- Level: Main
- Dimensions: 14ft 0in x 10ft 0in
Living room
- Level: Main
- Dimensions: 18ft 0in x 12ft 0in
Main level
- Area: 840
Upper level
- Area: 180
Heating
- Forced Air
Cooling
- Central Air
Appliances
- Included: Dishwasher, Dryer, Range Hood, Microwave, Range, Refrigerator, Washer, Gas Water Heater
Features
- High Speed Internet
- Windows: Replacement Windows, Blinds
- Basement: Full,Partially Finished
Interior area
- Total structure area: 1,020
- Total interior livable area: 1,420 sqft
Property
Parking
- Total spaces: 1
- Parking features: Detached, On Street, Paved
- Garage spaces: 1
- Has uncovered spaces: Yes
- Details: Number Of Garage Remotes: 1
Features
- Patio & porch: Patio
Lot
- Size: 6,000 Square Feet
- Dimensions: 50 x 120
- Features: Level
Details
- Parcel number: 1430428019
- Zoning description: Residential
Construction
Type & style
- Home type: SingleFamily
- Property subtype: Single Family Residence, Residential
Materials
- Frame, Vinyl Siding
- Foundation: Block
- Roof: Shingle
Condition
- New construction: No
- Year built: 1950
Utilities & green energy
- Sewer: Public Sewer
- Water: Public
- Utilities for property: Cable Available
Community & HOA
Community
- Subdivision: El Vista
Location
- Region: Peoria
Financial & listing details
- Price per square foot: $91/sqft
- Tax assessed value: $80,760
- Annual tax amount: $2,092
- Date on market: 10/22/2025
- Cumulative days on market: 33 days
- Road surface type: Paved
Estimated market value
$126,100
$120,000 - $132,000
$1,658/mo
Price history
Price history
| Date | Event | Price |
|---|---|---|
| 12/1/2025 | Pending sale | $129,900$91/sqft |
Source: | ||
| 11/14/2025 | Price change | $129,900-0.1%$91/sqft |
Source: | ||
| 11/11/2025 | Listed for sale | $130,000$92/sqft |
Source: | ||
| 11/8/2025 | Contingent | $130,000$92/sqft |
Source: | ||
| 10/26/2025 | Pending sale | $130,000$92/sqft |
Source: | ||
Public tax history
Public tax history
| Year | Property taxes | Tax assessment |
|---|---|---|
| 2024 | $1,892 +7.6% | $26,920 +9% |
| 2023 | $1,759 +5.9% | $24,700 +6.3% |
| 2022 | $1,662 +3.7% | $23,230 +5% |
Find assessor info on the county website
BuyAbility℠ payment
Est. payment
$917/mo
Principal & interest
$644
Property taxes
$228
Home insurance
$45
Climate risks
Neighborhood: 61604
Nearby schools
GreatSchools rating
- 2/10Dr. Maude A. Sanders PrimaryGrades: K-4Distance: 0.3 mi
- 2/10Sterling Middle SchoolGrades: 5-8Distance: 1.1 mi
- 1/10Peoria High SchoolGrades: 9-12Distance: 2 mi
Schools provided by the listing agent
- High: Peoria High
Source: RMLS Alliance. This data may not be complete. We recommend contacting the local school district to confirm school assignments for this home.
- Loading




