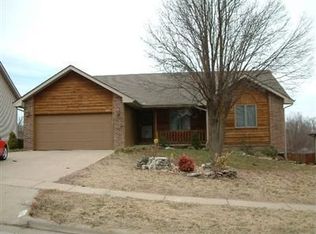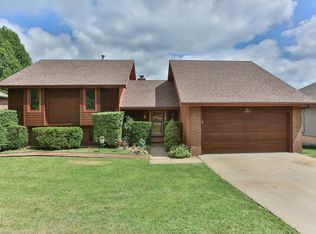A home like this does not hit the market often in this location with a fantastic layout and numerous features! Enter the foyer with a stunning open staircase against a brick backdrop. To the left of the entrance is a grand formal dining room with hardwood floors, and to the right is the entrance to the main living area anchored by the beautiful brick fireplace and vaulted ceiling. Joined by the living room and formal dining is a spacious kitchen equipped with ample storage from the beautiful oak cabinets, a center island, and breakfast nook overlooked by gorgeous bay windows. The oven range and dishwasher are also brand new. Access to and from the garage can be found in the hall connected to the kitchen. You'll also find the strategically placed washer and dryer hideaway tucked in the hallway with its own storage in matching oak cabinets. Also on the main floor is the large master suite with vaulted ceilings, huge closet, and a private bathroom with plenty of cabinets and a walk-in shower. The second bedroom is located just down the hall near the main floor's full bathroom. Upstairs, you'll find the third bedroom with a generous closet. It's perfect for an in-law's suite, guest room, or spacious office with its own private bathroom. Head downstairs on the wraparound steps to the second living room with the 2nd fireplace. This walk-out basement is filled with natural light from the open staircase, windows, and large french doors leading outside. You'll find a kitchenette located near the exit which is perfect for entertaining family or guests enjoying the amazing poolside patio just outside the french doors! The huge concrete patio is shaded by the upper deck with a lovely winding staircase. The concrete patio extends further out with space for a fire pit area during the cooler season plus tons of space on the expansive wood decking surrounding the gorgeous swimming pool. Return inside the basement and you'll find a third living area tucked behind the stairs--perfect
This property is off market, which means it's not currently listed for sale or rent on Zillow. This may be different from what's available on other websites or public sources.


