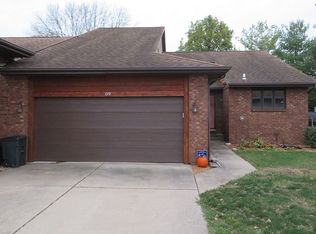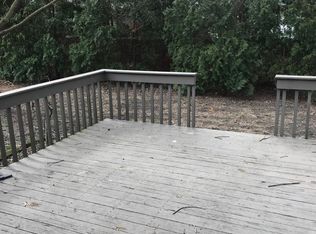Sold for $232,500 on 12/06/24
$232,500
2011 Vista Lake Ct, Springfield, IL 62704
3beds
2,106sqft
Single Family Residence, Residential
Built in 1989
8,712 Square Feet Lot
$243,700 Zestimate®
$110/sqft
$2,438 Estimated rent
Home value
$243,700
$222,000 - $266,000
$2,438/mo
Zestimate® history
Loading...
Owner options
Explore your selling options
What's special
This updated 3 bedroom, 2 bath duplex in Koke Mill sits backed to one of the Koke Mill ponds in back of a cul-de-sac. Enjoy your views from your large deck accessible from the huge great room or large primary bedroom. Updates in recent yrs include; replacement windows, most floorings & all fresh paint, all appliances including the washer & dryer which can stay, HVAC systems(92+eff), garage dr opener, fixtures & so much more. SEE ATTACHMENTS FOR ADDITIONAL INFORMATION. This nice roomy ranch also has a partially finished bsmt having rec room and office though no egress window and plenty of storage space. The laundry is located in basement but there is a closet in 3rd bedrm that could house a stackable unit. OWNER IS A LICENSED BROKER
Zillow last checked: 8 hours ago
Listing updated: December 12, 2024 at 12:01pm
Listed by:
Cheri L Shadis Mobl:217-725-3534,
The Real Estate Group, Inc.
Bought with:
Jessica Plummer, 475199991
Land & Home Real Estate
Source: RMLS Alliance,MLS#: CA1032157 Originating MLS: Capital Area Association of Realtors
Originating MLS: Capital Area Association of Realtors

Facts & features
Interior
Bedrooms & bathrooms
- Bedrooms: 3
- Bathrooms: 2
- Full bathrooms: 2
Bedroom 1
- Level: Main
- Dimensions: 17ft 2in x 15ft 7in
Bedroom 2
- Level: Main
- Dimensions: 11ft 0in x 11ft 7in
Bedroom 3
- Level: Main
- Dimensions: 10ft 0in x 11ft 3in
Other
- Level: Main
- Dimensions: 10ft 1in x 13ft 1in
Other
- Level: Lower
- Dimensions: 13ft 2in x 11ft 7in
Other
- Area: 540
Family room
- Level: Lower
- Dimensions: 13ft 0in x 22ft 0in
Kitchen
- Level: Main
- Dimensions: 10ft 0in x 12ft 7in
Laundry
- Level: Lower
Living room
- Level: Main
- Dimensions: 14ft 0in x 22ft 5in
Main level
- Area: 1566
Heating
- Forced Air
Cooling
- Central Air
Appliances
- Included: Dishwasher, Disposal, Dryer, Microwave, Range, Refrigerator, Washer, Gas Water Heater
Features
- Vaulted Ceiling(s), Ceiling Fan(s)
- Windows: Replacement Windows, Skylight(s), Window Treatments, Blinds
- Basement: Partial,Partially Finished
- Number of fireplaces: 1
- Fireplace features: Gas Log, Living Room
Interior area
- Total structure area: 1,566
- Total interior livable area: 2,106 sqft
Property
Parking
- Total spaces: 2
- Parking features: Attached
- Attached garage spaces: 2
- Details: Number Of Garage Remotes: 2
Features
- Patio & porch: Deck, Porch
- Waterfront features: Pond/Lake
Lot
- Size: 8,712 sqft
- Features: Cul-De-Sac
Details
- Parcel number: 21010407033
Construction
Type & style
- Home type: SingleFamily
- Architectural style: Ranch
- Property subtype: Single Family Residence, Residential
Materials
- Frame, Brick, Cedar, Vinyl Siding
- Foundation: Concrete Perimeter
- Roof: Shingle
Condition
- New construction: No
- Year built: 1989
Utilities & green energy
- Sewer: Public Sewer
- Water: Public
Green energy
- Energy efficient items: High Efficiency Heating
Community & neighborhood
Location
- Region: Springfield
- Subdivision: Koke Mill
HOA & financial
HOA
- Has HOA: Yes
- HOA fee: $100 annually
Other
Other facts
- Road surface type: Paved
Price history
| Date | Event | Price |
|---|---|---|
| 12/6/2024 | Sold | $232,500-1.1%$110/sqft |
Source: | ||
| 10/29/2024 | Contingent | $235,000$112/sqft |
Source: | ||
| 10/14/2024 | Price change | $235,000-2%$112/sqft |
Source: | ||
| 10/2/2024 | Price change | $239,900-4%$114/sqft |
Source: | ||
| 9/27/2024 | Listed for sale | $249,900+67.7%$119/sqft |
Source: | ||
Public tax history
| Year | Property taxes | Tax assessment |
|---|---|---|
| 2024 | $5,328 +4% | $63,437 +9.5% |
| 2023 | $5,123 +4.8% | $57,944 +6.2% |
| 2022 | $4,889 +3.4% | $54,556 +3.9% |
Find assessor info on the county website
Neighborhood: 62704
Nearby schools
GreatSchools rating
- 9/10Owen Marsh Elementary SchoolGrades: K-5Distance: 1.3 mi
- 2/10U S Grant Middle SchoolGrades: 6-8Distance: 2.3 mi
- 7/10Springfield High SchoolGrades: 9-12Distance: 3.2 mi

Get pre-qualified for a loan
At Zillow Home Loans, we can pre-qualify you in as little as 5 minutes with no impact to your credit score.An equal housing lender. NMLS #10287.

