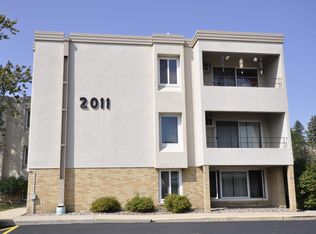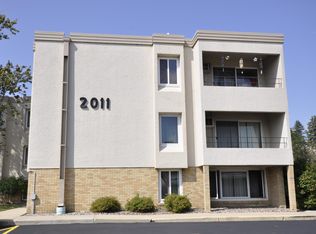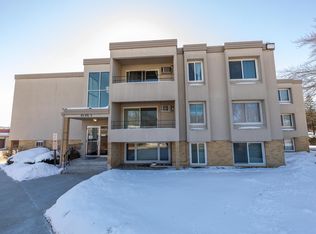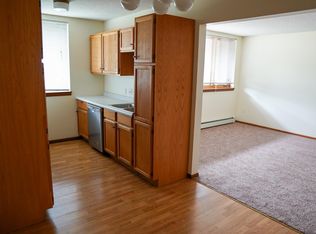Closed
$115,000
2011 Viking Dr NW APT 29, Rochester, MN 55901
2beds
923sqft
Low Rise
Built in 1970
-- sqft lot
$119,800 Zestimate®
$125/sqft
$1,294 Estimated rent
Home value
$119,800
$111,000 - $129,000
$1,294/mo
Zestimate® history
Loading...
Owner options
Explore your selling options
What's special
Bright and sunny two bedroom, 2nd floor unit located in a professionally managed building with controlled access, security system and video surveillance. Spacious bedrooms with large closets, freshly painted and new windows. Open floor plan--Large living room, a galley kitchen and informal dining with new LVP flooring. Upgrades in the bathroom. Amenities include secure access, workout area, entertaininment room, both indoor and outdoor pools, internet, cable, sanitation, water and heat are all included in the association fee. A great opportunity for an investment property with an active rental certificate. Located a short distance to walking trails, schools, shopping, and downtown. Relax in the morning sunlight on the balcony in this move in ready condo.
Zillow last checked: 8 hours ago
Listing updated: May 06, 2025 at 12:55pm
Listed by:
Vaishali D Joshi 507-289-4375,
EXIT Realty Refined
Bought with:
Jacob Anderson
Real Broker, LLC.
Source: NorthstarMLS as distributed by MLS GRID,MLS#: 6423353
Facts & features
Interior
Bedrooms & bathrooms
- Bedrooms: 2
- Bathrooms: 1
- Full bathrooms: 1
Bedroom 1
- Level: Main
Bedroom 2
- Level: Main
Kitchen
- Level: Main
Living room
- Level: Main
Heating
- Baseboard
Cooling
- Wall Unit(s)
Appliances
- Included: Dishwasher, Microwave, Range, Refrigerator
Features
- Basement: None
- Has fireplace: No
Interior area
- Total structure area: 923
- Total interior livable area: 923 sqft
- Finished area above ground: 923
- Finished area below ground: 0
Property
Parking
- Total spaces: 1
- Parking features: Unassigned
- Uncovered spaces: 1
- Details: Garage Dimensions (0), Garage Door Height (0), Garage Door Width (0)
Accessibility
- Accessibility features: None
Features
- Levels: One
- Stories: 1
Lot
- Size: 1,306 sqft
- Dimensions: 30 x 35
Details
- Foundation area: 923
- Parcel number: 742621023460
- Zoning description: Residential-Single Family
Construction
Type & style
- Home type: Condo
- Property subtype: Low Rise
- Attached to another structure: Yes
Materials
- Stucco
Condition
- Age of Property: 55
- New construction: No
- Year built: 1970
Utilities & green energy
- Gas: Natural Gas
- Sewer: City Sewer/Connected
- Water: City Water/Connected
Community & neighborhood
Location
- Region: Rochester
- Subdivision: Valhalla #5
HOA & financial
HOA
- Has HOA: Yes
- HOA fee: $360 monthly
- Services included: Cable TV, Controlled Access, Gas, Heating, Internet, Lawn Care, Maintenance Grounds, Parking, Professional Mgmt, Snow Removal, Water
- Association name: Valhalla Management Association
- Association phone: 507-288-8347
Price history
| Date | Event | Price |
|---|---|---|
| 11/10/2023 | Sold | $115,000-3.4%$125/sqft |
Source: | ||
| 9/6/2023 | Pending sale | $119,000$129/sqft |
Source: | ||
| 8/25/2023 | Listed for sale | $119,000+29.3%$129/sqft |
Source: | ||
| 4/30/2021 | Sold | $92,000+11.5%$100/sqft |
Source: | ||
| 9/4/2018 | Sold | $82,500$89/sqft |
Source: | ||
Public tax history
| Year | Property taxes | Tax assessment |
|---|---|---|
| 2024 | $864 | $62,600 -32.9% |
| 2023 | -- | $93,300 +3.8% |
| 2022 | $1,174 +8.9% | $89,900 +5.4% |
Find assessor info on the county website
Neighborhood: 55901
Nearby schools
GreatSchools rating
- 5/10Hoover Elementary SchoolGrades: 3-5Distance: 0.2 mi
- 4/10Kellogg Middle SchoolGrades: 6-8Distance: 0.8 mi
- 8/10Century Senior High SchoolGrades: 8-12Distance: 2.2 mi
Schools provided by the listing agent
- Elementary: Churchill-Hoover
- Middle: Kellogg
- High: Century
Source: NorthstarMLS as distributed by MLS GRID. This data may not be complete. We recommend contacting the local school district to confirm school assignments for this home.
Get a cash offer in 3 minutes
Find out how much your home could sell for in as little as 3 minutes with a no-obligation cash offer.
Estimated market value
$119,800



