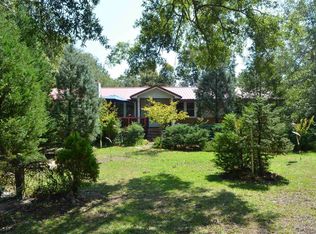Here it is....Farm Life! This 17.57 acre property includes two pastures, w/one pasture fenced, 2 large barns, 2 storage buildings, and a workshop w/a canning kitchen, power and water.. The 1970's all brick home offers 4 bedrooms w/the master bedroom on the main, 3 full baths, both formals, family room w/a wood burning fireplace and blower insert. sunroom, double car garage, two huge walk-in storage attics. Property being sold as is. Welcome to the country!
This property is off market, which means it's not currently listed for sale or rent on Zillow. This may be different from what's available on other websites or public sources.
