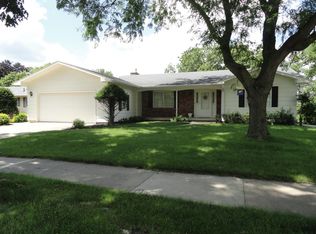Closed
$485,000
2011 Telemark Ln NW, Rochester, MN 55901
3beds
3,444sqft
Single Family Residence
Built in 1974
0.48 Acres Lot
$497,400 Zestimate®
$141/sqft
$2,416 Estimated rent
Home value
$497,400
$458,000 - $542,000
$2,416/mo
Zestimate® history
Loading...
Owner options
Explore your selling options
What's special
Welcome to this exceptional three-bedroom, three-bathroom home nestled on a private, nearly half-acre lot in town. This beautiful property offers 3,186 finished square feet of thoughtfully designed living space with impressive updates throughout.
The main level showcases stunning hardwood flooring with cherry inlay, professionally refinished just three years ago. The remodeled primary bedroom suite features a luxurious soaking tub, tile walk-in shower, and spacious walk-in closet. The open concept main living area creates seamless flow for entertaining, enhanced by soaring vaulted ceilings and a cozy lounge room with built-in shelving.
Smart home technology elevates daily living with automated shower, toilets, doors, garage door, and more. Recent updates include hot water heater in 2017, roof shingles, and fresh front patio concrete.
Step outside to enjoy the refinished deck overlooking breathtaking seasonal views - especially during fall with changing leaves. Additional highlights include main floor laundry, abundant closet and storage space, and a convenient workshop.
Located in a desirable neighborhood, you'll be just steps from Elton Hills Park, perfect for outdoor recreation and family activities. This home perfectly combines modern convenience with natural beauty.
Zillow last checked: 8 hours ago
Listing updated: August 29, 2025 at 12:08pm
Listed by:
Abbie Thiemann 651-380-7281,
Coldwell Banker River Valley,
Bought with:
Karl Rogers
Dwell Realty Group LLC
Source: NorthstarMLS as distributed by MLS GRID,MLS#: 6761572
Facts & features
Interior
Bedrooms & bathrooms
- Bedrooms: 3
- Bathrooms: 3
- Full bathrooms: 2
- 1/2 bathrooms: 1
Bathroom
- Description: Bathroom Ensuite,Full Primary,Full Basement,Private Primary,Main Floor 1/2 Bath,Main Floor Full Bath
Dining room
- Description: Informal Dining Room
Heating
- Forced Air, Fireplace(s)
Cooling
- Central Air
Appliances
- Included: Dishwasher, Disposal, Dryer, Gas Water Heater, Microwave, Range, Refrigerator, Washer, Water Softener Owned
Features
- Basement: Block,Egress Window(s),Finished,Full,Walk-Out Access
- Number of fireplaces: 2
- Fireplace features: Family Room, Living Room
Interior area
- Total structure area: 3,444
- Total interior livable area: 3,444 sqft
- Finished area above ground: 1,722
- Finished area below ground: 1,464
Property
Parking
- Total spaces: 2
- Parking features: Attached, Concrete, Insulated Garage
- Attached garage spaces: 2
Accessibility
- Accessibility features: None
Features
- Levels: One
- Stories: 1
- Patio & porch: Deck, Front Porch
- Pool features: None
- Fencing: None
Lot
- Size: 0.48 Acres
- Dimensions: 235 x 75 x 182 x 125
- Features: Many Trees
Details
- Foundation area: 1722
- Parcel number: 742623023267
- Zoning description: Residential-Single Family
Construction
Type & style
- Home type: SingleFamily
- Property subtype: Single Family Residence
Materials
- Steel Siding, Block, Frame
- Roof: Age 8 Years or Less,Asphalt
Condition
- Age of Property: 51
- New construction: No
- Year built: 1974
Utilities & green energy
- Electric: Circuit Breakers
- Gas: Natural Gas
- Sewer: City Sewer/Connected
- Water: City Water/Connected
Community & neighborhood
Location
- Region: Rochester
- Subdivision: Valhalla 3rd Sub
HOA & financial
HOA
- Has HOA: No
Other
Other facts
- Road surface type: Paved
Price history
| Date | Event | Price |
|---|---|---|
| 8/29/2025 | Sold | $485,000-0.8%$141/sqft |
Source: | ||
| 8/25/2025 | Pending sale | $489,000$142/sqft |
Source: | ||
| 8/1/2025 | Listed for sale | $489,000+22.3%$142/sqft |
Source: | ||
| 7/9/2021 | Sold | $400,000-3.6%$116/sqft |
Source: | ||
| 6/14/2021 | Pending sale | $415,000$120/sqft |
Source: | ||
Public tax history
| Year | Property taxes | Tax assessment |
|---|---|---|
| 2025 | $6,518 +17.2% | $461,500 -0.8% |
| 2024 | $5,560 | $465,300 +5.4% |
| 2023 | -- | $441,400 +5% |
Find assessor info on the county website
Neighborhood: 55901
Nearby schools
GreatSchools rating
- 5/10Hoover Elementary SchoolGrades: 3-5Distance: 0.4 mi
- 4/10Kellogg Middle SchoolGrades: 6-8Distance: 1.2 mi
- 8/10Century Senior High SchoolGrades: 8-12Distance: 2.7 mi
Schools provided by the listing agent
- Elementary: Churchill-Hoover
- Middle: Kellogg
- High: Century
Source: NorthstarMLS as distributed by MLS GRID. This data may not be complete. We recommend contacting the local school district to confirm school assignments for this home.
Get a cash offer in 3 minutes
Find out how much your home could sell for in as little as 3 minutes with a no-obligation cash offer.
Estimated market value$497,400
Get a cash offer in 3 minutes
Find out how much your home could sell for in as little as 3 minutes with a no-obligation cash offer.
Estimated market value
$497,400
