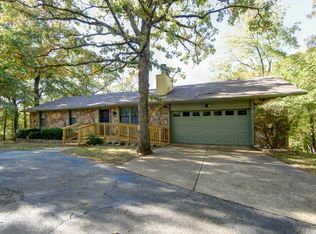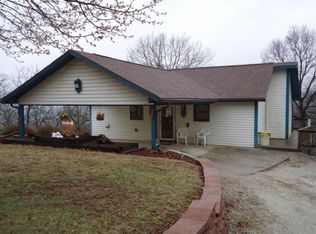''Morning has spoken'' on Talking Rocks Road- as the sun appears and the trees sparkle to welcome you HOME. This 3 bedroom, 3 bathroom split-level boasts a nostalgia for stone fireplaces that warm the heart and the soul. The textures of the home are rock, wood, metal and brick- a great backdrop for your design elements. Enter the front door to a great room up the stairs with beamed ceilings, metal railings and an open kitchen that welcomes friends & family. New appliances, new flooring, new painting, new carpet, ready for move-in! The 3 bathrooms gives privacy and functionality, with the lower bathroom encompassing the laundry room. The lower level has a brick fireplace and a large family room to enjoy game nights. The back deck stretches the length of the home with a storage room attached. The three car garage gives space for cars, storage or develop the workshop in the 3rd stall. The extra lot gives you an opportunity to build or expand or just enjoy the Colorado-like feel to the outdoors where the trees hug you as you drive in. There is a community boat launch area to the lake just down the hill. The possibilities are talking- do you hear them on Talking Rocks?
This property is off market, which means it's not currently listed for sale or rent on Zillow. This may be different from what's available on other websites or public sources.

