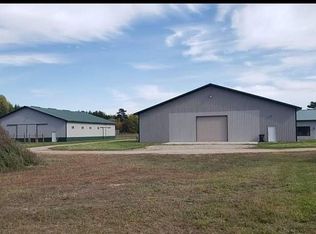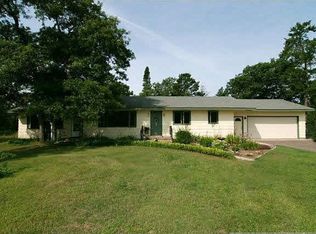Closed
$275,900
2011 State 371 SW, Backus, MN 56435
3beds
3,132sqft
Single Family Residence
Built in 1973
5.3 Acres Lot
$310,500 Zestimate®
$88/sqft
$1,618 Estimated rent
Home value
$310,500
$292,000 - $329,000
$1,618/mo
Zestimate® history
Loading...
Owner options
Explore your selling options
What's special
VERY WELL MAINTAINED, 3 BEDROOM, 1 BATH HOME WITH LOTS OF SPACE TO SPREADOUT. HOME FEATURES INCLUDE HARDWOOD FLOORS, NEWER WINDOWS, A CHARMING FAMILY ROOM WITH A GAS BURNING FIREPLACE, OUTSIDE PATIO AND DECK SPACE OVERLOOKING THE MATURE LANDSCAPING WITH A WIDE VARIETY OF BEAUTIFUL FLOWERS. ATTACHED GARAGE IS HEATED AND INSULATED, ALONG WITH A 20' X 23' FINISHED, RECREATIONAL ROOM PERFECT FOR HOBBIES OR ENTERTAINING ACCESSIBLE THROUGH THE GARAGE. IN ADDITION, THERE IS A SECOND ATTACHED GARAGE THAT WAS USED FOR STORAGE AND AS A CANNING AREA. LAUNDRY IS BOTH ON THE MAIN LEVEL AND A SECOND WASHER/DRYER IS IN THE BASEMENT. PLUMBING FOR A SECOND BATHROOM IN BASEMENT IS ROUGHED IN. ALL THIS AND JUST 1.5 MILES FROM TOWN RIGHT ON THE PAUL BUNYAN TRAIL.
Zillow last checked: 8 hours ago
Listing updated: May 06, 2025 at 06:21pm
Listed by:
Michael Jorgensen 218-831-0735,
Gilchrist Realty
Bought with:
Hayden Kraklau
Northland Sotheby's International Realty
Source: NorthstarMLS as distributed by MLS GRID,MLS#: 6424413
Facts & features
Interior
Bedrooms & bathrooms
- Bedrooms: 3
- Bathrooms: 1
- 3/4 bathrooms: 1
Bedroom 1
- Level: Main
- Area: 154.17 Square Feet
- Dimensions: 12.'4 x 12'6
Bedroom 2
- Level: Main
- Area: 130.21 Square Feet
- Dimensions: 10'5 X 12'6
Bedroom 3
- Level: Main
- Area: 110.36 Square Feet
- Dimensions: 9'8 X 11'5
Dining room
- Level: Main
Family room
- Level: Main
- Area: 285 Square Feet
- Dimensions: 15 X 19
Garage
- Level: Main
- Area: 576 Square Feet
- Dimensions: 24' X 24'
Garage
- Level: Main
- Area: 460 Square Feet
- Dimensions: 20' X 23'
Kitchen
- Level: Main
- Area: 240 Square Feet
- Dimensions: 12 X 20
Living room
- Level: Main
- Area: 228 Square Feet
- Dimensions: 12 X 19
Recreation room
- Level: Main
- Area: 460 Square Feet
- Dimensions: 20' X 23'
Heating
- Forced Air, Fireplace(s)
Cooling
- Central Air
Appliances
- Included: Dishwasher, Dryer, Exhaust Fan, Gas Water Heater, Range, Refrigerator, Washer
Features
- Basement: Block,Full,Sump Pump,Unfinished
- Number of fireplaces: 1
- Fireplace features: Brick, Family Room, Gas
Interior area
- Total structure area: 3,132
- Total interior livable area: 3,132 sqft
- Finished area above ground: 1,956
- Finished area below ground: 0
Property
Parking
- Total spaces: 3
- Parking features: Attached, Garage Door Opener, Heated Garage, Insulated Garage
- Attached garage spaces: 3
- Has uncovered spaces: Yes
- Details: Garage Dimensions (24 x 24), Garage Door Height (7), Garage Door Width (16)
Accessibility
- Accessibility features: None
Features
- Levels: One
- Stories: 1
- Patio & porch: Deck, Patio
- Pool features: None
- Fencing: None
Lot
- Size: 5.30 Acres
- Dimensions: 981' x 650' x 758'
- Features: Many Trees
Details
- Additional structures: Storage Shed
- Foundation area: 1176
- Parcel number: 310362203
- Zoning description: Residential-Single Family
Construction
Type & style
- Home type: SingleFamily
- Property subtype: Single Family Residence
Materials
- Vinyl Siding, Block, Frame
- Roof: Age Over 8 Years,Asphalt
Condition
- Age of Property: 52
- New construction: No
- Year built: 1973
Utilities & green energy
- Electric: 200+ Amp Service, Power Company: Minnesota Power
- Gas: Propane
- Sewer: Private Sewer, Tank with Drainage Field
- Water: Sand Point, Well
Community & neighborhood
Location
- Region: Backus
HOA & financial
HOA
- Has HOA: No
Price history
| Date | Event | Price |
|---|---|---|
| 10/13/2023 | Sold | $275,900-4.5%$88/sqft |
Source: | ||
| 9/4/2023 | Pending sale | $289,000$92/sqft |
Source: | ||
| 8/31/2023 | Listed for sale | $289,000+136.9%$92/sqft |
Source: | ||
| 8/26/2013 | Sold | $122,000-2.3%$39/sqft |
Source: | ||
| 5/11/2013 | Listed for sale | $124,900$40/sqft |
Source: KURILLA REAL ESTATE LTD #4189028 Report a problem | ||
Public tax history
| Year | Property taxes | Tax assessment |
|---|---|---|
| 2025 | $1,360 +8.1% | $314,600 +9.2% |
| 2024 | $1,258 +6.4% | $288,000 |
| 2023 | $1,182 -14% | $288,000 +9% |
Find assessor info on the county website
Neighborhood: 56435
Nearby schools
GreatSchools rating
- 4/10Pine River-Backus Elementary SchoolGrades: PK-6Distance: 1.1 mi
- 5/10Pine River-Backus High SchoolGrades: 7-12Distance: 1 mi
Get pre-qualified for a loan
At Zillow Home Loans, we can pre-qualify you in as little as 5 minutes with no impact to your credit score.An equal housing lender. NMLS #10287.
Sell for more on Zillow
Get a Zillow Showcase℠ listing at no additional cost and you could sell for .
$310,500
2% more+$6,210
With Zillow Showcase(estimated)$316,710

