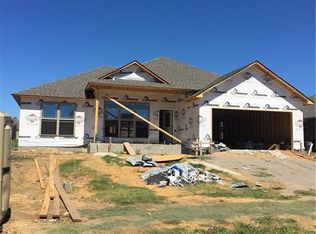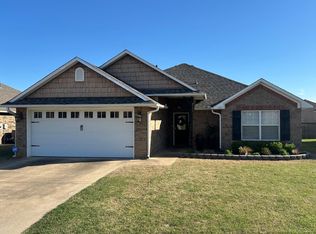Sold for $270,000 on 09/23/24
$270,000
2011 Sitka Ln, Barling, AR 72923
3beds
1,650sqft
Single Family Residence
Built in 2008
6,500 Square Feet Lot
$272,700 Zestimate®
$164/sqft
$1,818 Estimated rent
Home value
$272,700
$237,000 - $314,000
$1,818/mo
Zestimate® history
Loading...
Owner options
Explore your selling options
What's special
Welcome to your dream home, perfectly situated just minutes away from the new medical school in Chaffee Crossing! This beautifully maintained 3-bedroom, 2-bathroom residence offers a harmonious blend of modern convenience and classic charm. As you enter, you're greeted by a spacious open-concept living area, featuring high ceilings and abundant natural light that creates an inviting atmosphere. The kitchen boasts beautiful countertops, black appliances, and is perfect for both casual meals and entertaining guests. The master suite is a serene retreat with a walk-in closets and an en-suite bathroom equipped with a double vanity, jetted soaking tub, and a separate shower. The additional two bedrooms are generously sized, with ample closet space, ideal for family members or guests. Outside, the backyard is a private oasis with a covered patio, perfect for relaxing or hosting gatherings. The well-manicured lawn adds to the home's curb appeal. Additional amenities include a two-car garage, a laundry room, and proximity to local parks, shopping, and dining. With its prime location near the medical school, this home is perfect for professionals, families, and anyone looking for convenience and comfort. Don’t miss the opportunity to make this your new home!
Zillow last checked: 8 hours ago
Listing updated: September 23, 2024 at 09:46am
Listed by:
Matt Stout-McKnight 479-806-2796,
Coldwell Banker Fleming-Lau-Ft.Smith
Bought with:
Joey Deer, SA00093479
Mossy Oak Properties Field, Farm, & Homes
Source: Western River Valley BOR,MLS#: 1072561Originating MLS: Fort Smith Board of Realtors
Facts & features
Interior
Bedrooms & bathrooms
- Bedrooms: 3
- Bathrooms: 2
- Full bathrooms: 2
Primary bedroom
- Description: Master Bedroom
- Level: Main
Bedroom
- Description: Bed Room
- Level: Main
Bedroom
- Description: Bed Room
- Level: Main
Bedroom
- Description: Bed Room
Bedroom
- Description: Bed Room
Bathroom
- Description: Full Bath
- Level: Main
Bonus room
- Description: Bonus
Dining room
- Description: Dining
- Level: Main
Family room
- Description: Family Room
Kitchen
- Description: Kitchen
- Level: Main
Living room
- Description: Living Room
- Level: Main
Other
- Description: Other
Utility room
- Description: Utility
- Level: Main
Heating
- Central, Electric
Cooling
- Central Air, Electric
Appliances
- Included: Dishwasher, Electric Water Heater, Refrigerator, ENERGY STAR Qualified Appliances, Plumbed For Ice Maker
- Laundry: Electric Dryer Hookup
Features
- Attic, Ceiling Fan(s), Eat-in Kitchen, Storage, Walk-In Closet(s)
- Flooring: Carpet, Ceramic Tile
- Windows: Double Pane Windows, Vinyl, Blinds
- Number of fireplaces: 1
- Fireplace features: Electric
Interior area
- Total interior livable area: 1,650 sqft
Property
Parking
- Total spaces: 2
- Parking features: Attached, Garage, Garage Door Opener
- Has attached garage: Yes
- Covered spaces: 2
Features
- Levels: One
- Stories: 1
- Patio & porch: Patio
- Exterior features: Concrete Driveway
- Pool features: None
- Fencing: Back Yard
Lot
- Size: 6,500 sqft
- Dimensions: 65 x 100
- Features: Cleared, Corner Lot, City Lot, Subdivision
Details
- Parcel number: 6162100740000000
- Special conditions: None
Construction
Type & style
- Home type: SingleFamily
- Architectural style: Traditional
- Property subtype: Single Family Residence
Materials
- Brick, Rock, Vinyl Siding
- Foundation: Slab
- Roof: Architectural,Shingle
Condition
- New construction: No
- Year built: 2008
Utilities & green energy
- Sewer: Public Sewer
- Water: Public
- Utilities for property: Cable Available, Electricity Available, Sewer Available, Water Available
Community & neighborhood
Security
- Security features: Smoke Detector(s)
Community
- Community features: Near Hospital, Near Schools
Location
- Region: Barling
- Subdivision: Glacier Bay
Other
Other facts
- Listing terms: ARM,Conventional,Other,See Remarks,VA Loan
- Road surface type: Paved
Price history
| Date | Event | Price |
|---|---|---|
| 9/23/2024 | Sold | $270,000$164/sqft |
Source: Western River Valley BOR #1072561 | ||
| 8/20/2024 | Pending sale | $270,000$164/sqft |
Source: Western River Valley BOR #1072561 | ||
| 8/8/2024 | Listed for sale | $270,000$164/sqft |
Source: Western River Valley BOR #1072561 | ||
| 7/8/2024 | Pending sale | $270,000$164/sqft |
Source: Western River Valley BOR #1072561 | ||
| 5/20/2024 | Listed for sale | $270,000+80%$164/sqft |
Source: Western River Valley BOR #1072561 | ||
Public tax history
| Year | Property taxes | Tax assessment |
|---|---|---|
| 2024 | $1,003 -7% | $27,050 |
| 2023 | $1,078 -4.4% | $27,050 |
| 2022 | $1,128 | $27,050 |
Find assessor info on the county website
Neighborhood: 72923
Nearby schools
GreatSchools rating
- 6/10Barling Elementary SchoolGrades: PK-5Distance: 0.4 mi
- 10/10L. A. Chaffin Jr. High SchoolGrades: 6-8Distance: 2.2 mi
- 8/10Southside High SchoolGrades: 9-12Distance: 4.3 mi
Schools provided by the listing agent
- Elementary: Barling
- Middle: Chaffin
- High: Northside
- District: Barling
Source: Western River Valley BOR. This data may not be complete. We recommend contacting the local school district to confirm school assignments for this home.

Get pre-qualified for a loan
At Zillow Home Loans, we can pre-qualify you in as little as 5 minutes with no impact to your credit score.An equal housing lender. NMLS #10287.

