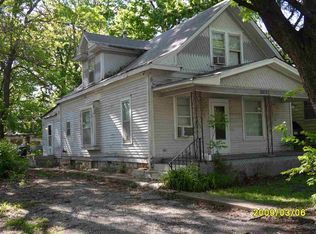Sold on 05/23/25
Price Unknown
2011 SW Lane St, Topeka, KS 66604
5beds
1,910sqft
Single Family Residence, Residential
Built in 1948
7,143.84 Square Feet Lot
$177,000 Zestimate®
$--/sqft
$1,553 Estimated rent
Home value
$177,000
$152,000 - $207,000
$1,553/mo
Zestimate® history
Loading...
Owner options
Explore your selling options
What's special
Nothing to do but move in and decorate! This charming 5-bedroom gem is full of character and very thoughtful updates. You’ll appreciate the curb appeal with maintenance-free siding, new shutters and awnings, gutter guards, and security lighting. Step through the inviting arched entryway and take in the natural light, showcasing the gleaming original hardwood floors. The main level offers two cozy bedrooms with step-in closets and a beautifully updated full bath, while the upstairs dormer bedroom provides a spacious retreat—perfect for a primary suite, creative studio, or whatever fits your lifestyle. Downstairs, the clean and bright basement adds versatility with two non-conforming bedrooms with new luxury vinyl flooring, a rec room, laundry area, and a convenient half bath. Enjoy peace of mind with recent updates including new cordless blinds throughout, a newer A/C unit (2022), water heater (2021), sewer line (2022), and more. Plus, the seller is including a one-year home warranty at closing for added comfort and confidence.
Zillow last checked: 8 hours ago
Listing updated: May 24, 2025 at 12:17pm
Listed by:
Kelli Fogel 785-215-2805,
Genesis, LLC, Realtors
Bought with:
Melissa Cummings, SP00236619
Genesis, LLC, Realtors
Source: Sunflower AOR,MLS#: 238781
Facts & features
Interior
Bedrooms & bathrooms
- Bedrooms: 5
- Bathrooms: 2
- Full bathrooms: 1
- 1/2 bathrooms: 1
Primary bedroom
- Level: Main
- Area: 144
- Dimensions: 12X12
Bedroom 2
- Level: Main
- Area: 120
- Dimensions: 10X12
Bedroom 3
- Level: Upper
- Area: 280
- Dimensions: 14X20
Bedroom 4
- Level: Basement
- Dimensions: 11X16 non-conforming
Other
- Level: Basement
- Dimensions: 11X13 non-conforming
Dining room
- Level: Main
- Area: 110
- Dimensions: 10X11
Kitchen
- Level: Main
- Area: 90
- Dimensions: 9X10
Laundry
- Level: Basement
Living room
- Level: Main
- Area: 216
- Dimensions: 12X18
Heating
- Natural Gas
Cooling
- Central Air
Appliances
- Included: Electric Range, Microwave, Dishwasher, Refrigerator, Disposal
- Laundry: In Basement
Features
- Sheetrock
- Flooring: Hardwood, Ceramic Tile
- Doors: Storm Door(s)
- Basement: Concrete,Full
- Has fireplace: No
Interior area
- Total structure area: 1,910
- Total interior livable area: 1,910 sqft
- Finished area above ground: 1,352
- Finished area below ground: 558
Property
Parking
- Parking features: Carport
- Has carport: Yes
Lot
- Size: 7,143 sqft
- Features: Sidewalk
Details
- Parcel number: R44757
- Special conditions: Standard,Arm's Length
Construction
Type & style
- Home type: SingleFamily
- Property subtype: Single Family Residence, Residential
Materials
- Frame, Metal Siding
- Roof: Composition
Condition
- Year built: 1948
Community & neighborhood
Location
- Region: Topeka
- Subdivision: Steele's
Price history
| Date | Event | Price |
|---|---|---|
| 5/23/2025 | Sold | -- |
Source: | ||
| 4/11/2025 | Listed for sale | $179,975+8.6%$94/sqft |
Source: | ||
| 2/2/2025 | Listing removed | $165,650$87/sqft |
Source: | ||
| 1/15/2025 | Price change | $165,650-0.1%$87/sqft |
Source: | ||
| 12/11/2024 | Price change | $165,750-2.4%$87/sqft |
Source: | ||
Public tax history
| Year | Property taxes | Tax assessment |
|---|---|---|
| 2025 | -- | $15,801 +51.5% |
| 2024 | $1,381 +0.4% | $10,430 +6% |
| 2023 | $1,376 +3.4% | $9,840 +7% |
Find assessor info on the county website
Neighborhood: Chesney Park
Nearby schools
GreatSchools rating
- 4/10Randolph Elementary SchoolGrades: PK-5Distance: 1 mi
- 4/10Robinson Middle SchoolGrades: 6-8Distance: 0.6 mi
- 5/10Topeka High SchoolGrades: 9-12Distance: 1.3 mi
Schools provided by the listing agent
- Elementary: Randolph Elementary School/USD 501
- Middle: Robinson Middle School/USD 501
- High: Topeka High School/USD 501
Source: Sunflower AOR. This data may not be complete. We recommend contacting the local school district to confirm school assignments for this home.
