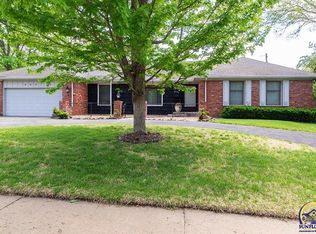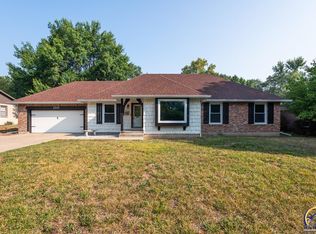Sold on 05/24/24
Price Unknown
2011 SW 32nd Ter, Topeka, KS 66611
4beds
2,809sqft
Single Family Residence, Residential
Built in 1966
11,400 Acres Lot
$276,600 Zestimate®
$--/sqft
$2,339 Estimated rent
Home value
$276,600
$257,000 - $296,000
$2,339/mo
Zestimate® history
Loading...
Owner options
Explore your selling options
What's special
Who needs more SPACE!!! This Briarwood home has it with 4 large bedrooms each with their own walk in closet and 3 full bathrooms. Formal living and formal dining. As well as a family room with a cozy wood burning fireplace and built ins that opens right into the kitchen. Perfect for entertaining. Kitchen has a gas counter top stove in addition to new counter tops. You will love the attached sunroom and walk around covered porch! 2 car attached garage to make parking and entering your home free from rain and snow. Not to mention a full basement just waiting for your design and/or lots of storage space! New sewer line. Manhole in driveway will be fixed or replaced by City. Don't miss this spectacular opportunity to call all this yours today and let the memories begin.
Zillow last checked: 8 hours ago
Listing updated: May 24, 2024 at 11:29am
Listed by:
Pepe Miranda 785-969-1411,
Genesis, LLC, Realtors
Bought with:
Kyle Schmidtlein, SP00233070
Genesis, LLC, Realtors
Source: Sunflower AOR,MLS#: 233686
Facts & features
Interior
Bedrooms & bathrooms
- Bedrooms: 4
- Bathrooms: 3
- Full bathrooms: 3
Primary bedroom
- Level: Upper
- Area: 180
- Dimensions: 15x12
Bedroom 2
- Level: Upper
- Area: 132
- Dimensions: 12x11
Bedroom 3
- Level: Upper
- Area: 162
- Dimensions: 13.5x12
Bedroom 4
- Level: Upper
- Area: 182.4
- Dimensions: 15.2x12
Dining room
- Level: Main
- Area: 156
- Dimensions: 12x13
Family room
- Level: Main
- Area: 260
- Dimensions: 20x13
Kitchen
- Level: Main
- Area: 198
- Dimensions: 11x18
Laundry
- Level: Basement
Living room
- Level: Main
- Area: 234
- Dimensions: 13x18
Heating
- Natural Gas
Cooling
- Central Air
Appliances
- Included: Gas Cooktop, Dishwasher, Refrigerator, Disposal
- Laundry: In Basement
Features
- Flooring: Hardwood, Ceramic Tile, Carpet
- Basement: Concrete,Full,Partially Finished
- Has fireplace: Yes
- Fireplace features: Wood Burning, Family Room
Interior area
- Total structure area: 2,809
- Total interior livable area: 2,809 sqft
- Finished area above ground: 2,255
- Finished area below ground: 554
Property
Parking
- Parking features: Attached
- Has attached garage: Yes
Features
- Levels: Two
- Patio & porch: Patio, Covered, Enclosed
Lot
- Size: 11,400 Acres
- Dimensions: 95 x 120
Details
- Parcel number: R62685
- Special conditions: Standard,Arm's Length
Construction
Type & style
- Home type: SingleFamily
- Property subtype: Single Family Residence, Residential
Materials
- Frame
- Roof: Composition
Condition
- Year built: 1966
Utilities & green energy
- Water: Public
Community & neighborhood
Location
- Region: Topeka
- Subdivision: Briarwood Rep 1
Price history
| Date | Event | Price |
|---|---|---|
| 5/24/2024 | Sold | -- |
Source: | ||
| 4/20/2024 | Pending sale | $265,000$94/sqft |
Source: | ||
| 4/18/2024 | Listed for sale | $265,000+15.3%$94/sqft |
Source: | ||
| 12/14/2023 | Sold | -- |
Source: | ||
| 11/22/2023 | Pending sale | $229,900$82/sqft |
Source: | ||
Public tax history
| Year | Property taxes | Tax assessment |
|---|---|---|
| 2025 | -- | $31,027 +18.2% |
| 2024 | $3,738 +1.5% | $26,255 +4% |
| 2023 | $3,682 +8.5% | $25,249 +12% |
Find assessor info on the county website
Neighborhood: Briarwood
Nearby schools
GreatSchools rating
- 5/10Jardine ElementaryGrades: PK-5Distance: 0.3 mi
- 6/10Jardine Middle SchoolGrades: 6-8Distance: 0.3 mi
- 5/10Topeka High SchoolGrades: 9-12Distance: 3 mi
Schools provided by the listing agent
- Elementary: Jardine Elementary School/USD 501
- Middle: Jardine Middle School/USD 501
- High: Topeka High School/USD 501
Source: Sunflower AOR. This data may not be complete. We recommend contacting the local school district to confirm school assignments for this home.

