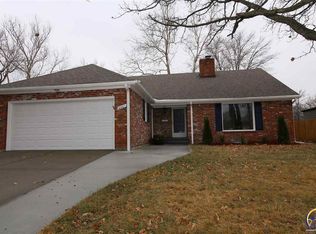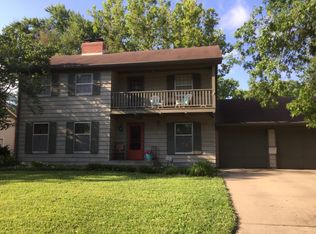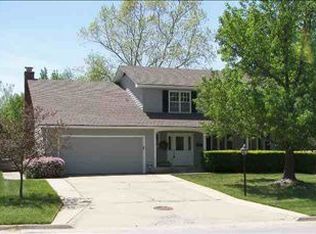Sold on 02/03/25
Price Unknown
2011 SW 29th Ter, Topeka, KS 66611
4beds
3,481sqft
Single Family Residence, Residential
Built in 1965
9,234.72 Square Feet Lot
$313,500 Zestimate®
$--/sqft
$2,669 Estimated rent
Home value
$313,500
$288,000 - $339,000
$2,669/mo
Zestimate® history
Loading...
Owner options
Explore your selling options
What's special
Welcome to this stunningly remodeled home in the desirable Briarwood neighborhood of Topeka, KS! From the moment you arrive, you'll notice the impeccable updates and attention to detail, both inside and out. The exterior boasts fresh paint, a spacious fenced backyard, and a large deck perfect for gatherings or cozy evenings by the fire pit. Step inside to discover a beautifully updated interior featuring refinished hardwood floors and plush new carpeting throughout. The heart of the home is the modern kitchen, complete with new granite countertops, a tile backsplash, and stainless steel appliances. With 2 living rooms, and a formal dining room, there is plenty of space for entertaining. This home features two primary suites with ensuite bathrooms—one conveniently located on the main floor, with patio access and a walk-in closet, and another upstairs. Enjoy cozy evenings by one of the three fireplaces or relax in the fully finished basement, offering a third living area and ample storage. Additional features include: Main floor laundry, new GE Kitchen appliances, all-new windows (16 total), a high-efficiency HVAC system, updated electrical service, and even a rare bonus: an elevator for added convenience. Ask for a full list of updates! Don't miss this character-filled gem with modern amenities and space for all your needs! Schedule a showing today.
Zillow last checked: 8 hours ago
Listing updated: February 03, 2025 at 07:33pm
Listed by:
Chen Liang 785-438-7874,
KW One Legacy Partners, LLC
Bought with:
Michelle Aenk, SP00217750
Realty Professionals
Source: Sunflower AOR,MLS#: 237167
Facts & features
Interior
Bedrooms & bathrooms
- Bedrooms: 4
- Bathrooms: 4
- Full bathrooms: 3
- 1/2 bathrooms: 1
Primary bedroom
- Level: Main
- Dimensions: 12*17
Bedroom 2
- Level: Upper
- Dimensions: 11*10
Bedroom 3
- Level: Upper
- Dimensions: 14*21
Bedroom 4
- Level: Upper
- Dimensions: 12*28
Laundry
- Level: Main
Heating
- Natural Gas
Cooling
- Central Air
Appliances
- Included: Electric Range, Dishwasher, Refrigerator
- Laundry: Main Level, Separate Room
Features
- Flooring: Hardwood, Ceramic Tile, Carpet
- Doors: Storm Door(s)
- Windows: Insulated Windows
- Basement: Concrete,Full,Partially Finished,Daylight
- Number of fireplaces: 3
- Fireplace features: Three
Interior area
- Total structure area: 3,481
- Total interior livable area: 3,481 sqft
- Finished area above ground: 2,681
- Finished area below ground: 800
Property
Parking
- Total spaces: 2
- Parking features: Attached
- Attached garage spaces: 2
Features
- Patio & porch: Deck
- Fencing: Fenced,Wood,Privacy
Lot
- Size: 9,234 sqft
Details
- Parcel number: R62536
- Special conditions: Standard,Arm's Length
Construction
Type & style
- Home type: SingleFamily
- Property subtype: Single Family Residence, Residential
Materials
- Frame
- Roof: Composition
Condition
- Year built: 1965
Utilities & green energy
- Water: Public
Community & neighborhood
Location
- Region: Topeka
- Subdivision: Damon
Price history
| Date | Event | Price |
|---|---|---|
| 2/3/2025 | Sold | -- |
Source: | ||
| 12/24/2024 | Pending sale | $299,900$86/sqft |
Source: | ||
| 12/19/2024 | Price change | $299,900-4.8%$86/sqft |
Source: | ||
| 12/14/2024 | Price change | $315,000-3.1%$90/sqft |
Source: | ||
| 12/6/2024 | Price change | $325,000-5.8%$93/sqft |
Source: | ||
Public tax history
| Year | Property taxes | Tax assessment |
|---|---|---|
| 2025 | -- | $34,063 +28.5% |
| 2024 | $3,775 +3.6% | $26,508 +6% |
| 2023 | $3,645 +8.5% | $25,007 +12% |
Find assessor info on the county website
Neighborhood: Briarwood
Nearby schools
GreatSchools rating
- 5/10Jardine ElementaryGrades: PK-5Distance: 0.4 mi
- 6/10Jardine Middle SchoolGrades: 6-8Distance: 0.4 mi
- 5/10Topeka High SchoolGrades: 9-12Distance: 2.7 mi
Schools provided by the listing agent
- Elementary: Jardine Elementary School/USD 501
- Middle: Jardine Middle School/USD 501
- High: Topeka West High School/USD 501
Source: Sunflower AOR. This data may not be complete. We recommend contacting the local school district to confirm school assignments for this home.


