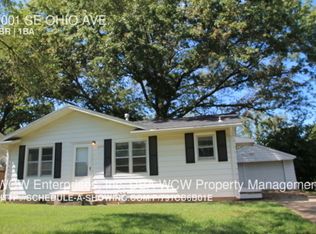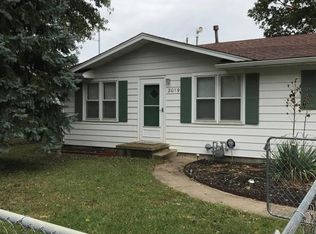Great opportunity to be the 2nd owner of this 1950's Ranch being sold AS IS. Open concept between Kitchen, Dining and living room. These areas expand the entire width of the house. 2 bedrms, bath & utility rm are on the backside of the house. If garage space is your thing-this will have you saying YES! The expansive yard would be ideal for a gardening, playing or sitting on the deck or under the covered patio. All of this within walking distance to Washburn Tech's East Campus.
This property is off market, which means it's not currently listed for sale or rent on Zillow. This may be different from what's available on other websites or public sources.

