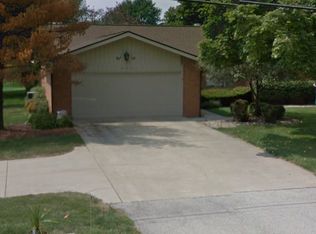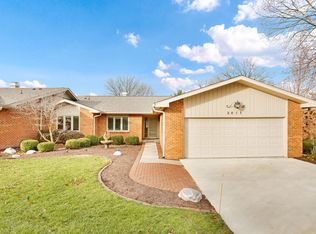LOCATION! LOCATION! LOCATION! This sprawling all brick ranch condo is located in a prime subdivision and backs up to the 4th hole at Lincolnshire Fields Country Club Golf Course. Very open floor plan, boasts 3BR and 2 full baths. Master suite has dual closets and separate bath. Very large living room and dining room combo with custom drapery. Kitchen is spacious and has a breakfast area. The sun room is delightful with hardwood floors and tons of windows with built in blinds. Sliding door going to and from the dining room along with a separate door which takes you out to the backyard. The laundry room is spacious, and storage in this condo is amazing. 2 car attached garage with a separate driveway along with a shared turn around. Enjoy the splendid views of this gorgeous golf course! This home is ideal for entertaining as well as easy living. This home has LOW COUNTY TAXES. HOA fees are $200 a month. Make your appointment today for a private showing.
This property is off market, which means it's not currently listed for sale or rent on Zillow. This may be different from what's available on other websites or public sources.

