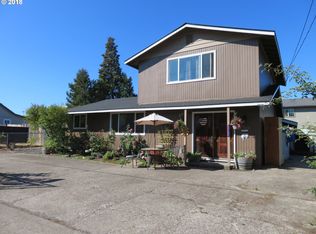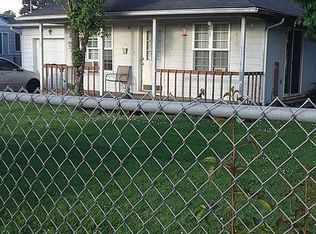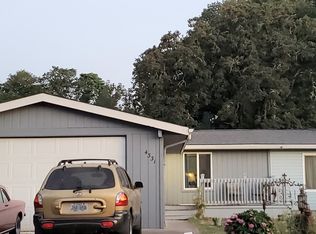Charming Single Level Home Located in Thurston's Desirable "Jasper Meadows" Subdivision! This Home Welcomes you with Beautiful Curb Appeal Surrounded by Gorgeous Trees Adding More Privacy! Entertain in the Spacious Open Floor Plan w/ Eat-In Kitchen & High Vaulted Ceilings! Head Outdoors and Enjoy Your Fully Fenced Backyard With Stunning Views!
This property is off market, which means it's not currently listed for sale or rent on Zillow. This may be different from what's available on other websites or public sources.


