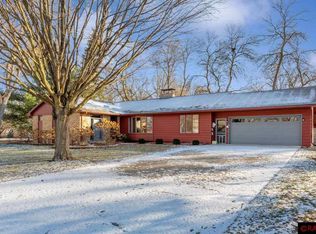Closed
$470,000
2011 Roe Crest Dr, North Mankato, MN 56003
3beds
4,282sqft
Single Family Residence
Built in 1967
1.09 Acres Lot
$484,400 Zestimate®
$110/sqft
$2,986 Estimated rent
Home value
$484,400
Estimated sales range
Not available
$2,986/mo
Zestimate® history
Loading...
Owner options
Explore your selling options
What's special
Come take a look at this very well-maintained home custom built in 1967 with original owners! This property boasts amazing, rare views overlooking the bluffs in North Mankato. The upper level has 3 bedrooms, 3 bathrooms, 2 fireplaces, & Master bedroom with ensuite bathroom & large walk-in closet. The lower level includes a potential 4th bedroom next to the billiards room, and a second kitchen with ample room for your finishing touches. Many unique features to this home including Stained glass decorative window, chandelier in dining. Minor updating is needed in kitchen and bathrooms; however, the possibilities are endless! Furnaces and water heater updated in 2020, AC 2023, & newer windows by Anderson Windows, and even has a greenhouse! Location will allow you to take in everything North Mankato as to offer including Spring Lake Park, Hiniker Pond, and Downtown North Mankato. Welcome Home!
Zillow last checked: 8 hours ago
Listing updated: July 08, 2025 at 10:25pm
Listed by:
Chris Munsell 612-812-3766,
National Realty Guild
Bought with:
Rebecca Thate
RE/MAX Advantage Plus
Source: NorthstarMLS as distributed by MLS GRID,MLS#: 6487907
Facts & features
Interior
Bedrooms & bathrooms
- Bedrooms: 3
- Bathrooms: 4
- Full bathrooms: 2
- 3/4 bathrooms: 1
- 1/2 bathrooms: 1
Bedroom 1
- Level: Main
- Area: 132 Square Feet
- Dimensions: 11x12
Bedroom 2
- Level: Main
- Area: 256 Square Feet
- Dimensions: 16x16
Bedroom 3
- Level: Main
- Area: 192 Square Feet
- Dimensions: 16x12
Bathroom
- Level: Main
- Area: 36 Square Feet
- Dimensions: 9x4
Bathroom
- Level: Main
- Area: 84 Square Feet
- Dimensions: 12x7
Bathroom
- Level: Main
- Area: 40 Square Feet
- Dimensions: 8x5
Bathroom
- Level: Basement
- Area: 24 Square Feet
- Dimensions: 4x6
Other
- Level: Basement
- Area: 510 Square Feet
- Dimensions: 34x15
Bonus room
- Level: Basement
- Area: 210 Square Feet
- Dimensions: 14x15
Den
- Level: Main
- Area: 238 Square Feet
- Dimensions: 14x17
Dining room
- Level: Main
- Area: 180 Square Feet
- Dimensions: 15x12
Foyer
- Level: Main
- Area: 238 Square Feet
- Dimensions: 17x14
Game room
- Level: Basement
- Area: 270 Square Feet
- Dimensions: 18x15
Kitchen
- Level: Main
- Area: 180 Square Feet
- Dimensions: 10x18
Kitchen 2nd
- Level: Basement
- Area: 450 Square Feet
- Dimensions: 30x15
Living room
- Level: Main
- Area: 570 Square Feet
- Dimensions: 19x30
Heating
- Forced Air
Cooling
- Dual
Appliances
- Included: Air-To-Air Exchanger, Chandelier, Cooktop, Dishwasher, Dryer, Exhaust Fan, Freezer, Refrigerator, Washer, Water Softener Owned
Features
- Basement: Block,Drainage System,Finished,Full,Storage Space
- Number of fireplaces: 2
- Fireplace features: Brick, Living Room, Wood Burning
Interior area
- Total structure area: 4,282
- Total interior livable area: 4,282 sqft
- Finished area above ground: 2,607
- Finished area below ground: 1,675
Property
Parking
- Total spaces: 2
- Parking features: Attached, Concrete, Guest, Insulated Garage, Storage
- Attached garage spaces: 2
- Details: Garage Dimensions (22x22), Garage Door Height (9)
Accessibility
- Accessibility features: Partially Wheelchair
Features
- Levels: One
- Stories: 1
- Patio & porch: Deck, Rear Porch
- Pool features: None
- Fencing: None
Lot
- Size: 1.09 Acres
- Dimensions: 47,350
- Features: Irregular Lot, Many Trees
Details
- Additional structures: Greenhouse
- Foundation area: 2607
- Parcel number: 187690290
- Zoning description: Residential-Single Family
Construction
Type & style
- Home type: SingleFamily
- Property subtype: Single Family Residence
Materials
- Brick/Stone, Block, Brick, Concrete
- Roof: Metal,Wood
Condition
- Age of Property: 58
- New construction: No
- Year built: 1967
Utilities & green energy
- Electric: 200+ Amp Service
- Gas: Natural Gas
- Sewer: City Sewer - In Street
- Water: City Water - In Street
Community & neighborhood
Location
- Region: North Mankato
- Subdivision: Roe Crest Add
HOA & financial
HOA
- Has HOA: No
Price history
| Date | Event | Price |
|---|---|---|
| 6/28/2024 | Sold | $470,000-6%$110/sqft |
Source: | ||
| 3/18/2024 | Pending sale | $499,900$117/sqft |
Source: | ||
| 2/11/2024 | Listed for sale | $499,900$117/sqft |
Source: | ||
| 2/6/2024 | Listing removed | -- |
Source: | ||
| 12/8/2023 | Price change | $499,900-2.9%$117/sqft |
Source: | ||
Public tax history
| Year | Property taxes | Tax assessment |
|---|---|---|
| 2024 | $7,530 +9% | $603,000 +6% |
| 2023 | $6,910 +10.3% | $568,700 +7.7% |
| 2022 | $6,262 -0.9% | $528,100 +21.7% |
Find assessor info on the county website
Neighborhood: 56003
Nearby schools
GreatSchools rating
- 6/10Hoover Elementary SchoolGrades: K-5Distance: 0.3 mi
- 7/10Dakota Meadows Junior High SchoolGrades: 6-8Distance: 1.4 mi
- 8/10Mankato West Senior High SchoolGrades: 9-12Distance: 1.1 mi

Get pre-qualified for a loan
At Zillow Home Loans, we can pre-qualify you in as little as 5 minutes with no impact to your credit score.An equal housing lender. NMLS #10287.
