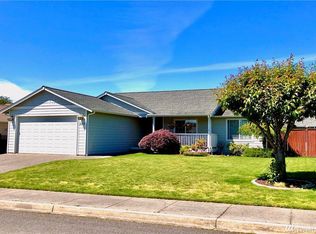With fresh paint inside and out, you will love this home. Walk inside to large eating area off spacious kitchen that features SS gas range, refrigerator and dishwasher. All laminate flooring throughout, except bathrooms. Living room is nice sized and features gas fireplace with fan A slider door that makes easy transition to large composite deck. Master has walk in closet & tile countertops. Private backyard that is all fenced, separate laundry room, covered front porch & no HOA dues.
This property is off market, which means it's not currently listed for sale or rent on Zillow. This may be different from what's available on other websites or public sources.
