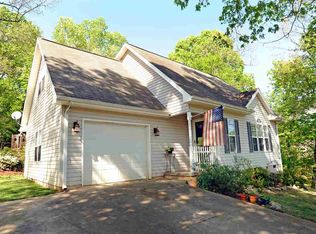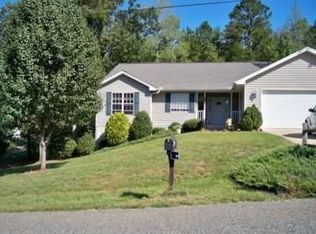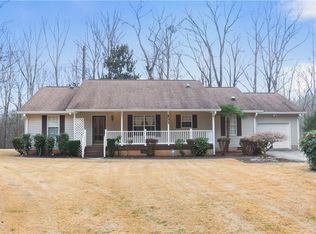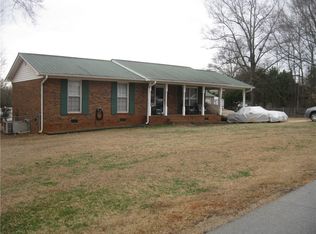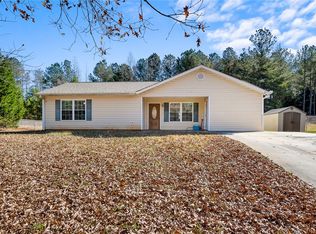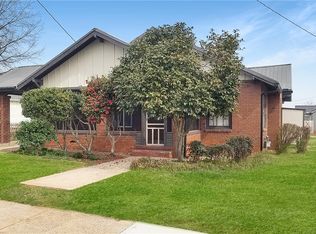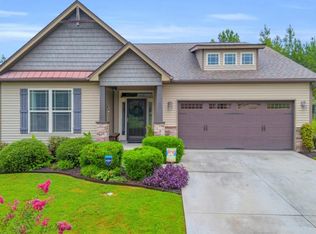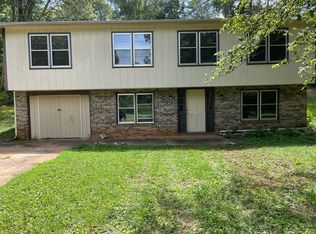Nestled in a quiet, wooded setting, this charming 4-bedroom, 2-bath home offers comfort, flexibility, and privacy just minutes from Seneca’s amenities. The versatile floor plan allows for a primary bedroom on either the main level or upstairs, making it ideal for a variety of living arrangements. Enjoy an inviting living area filled with natural light and a functional layout perfect for everyday living or entertaining.
The home sits on nearly half an acre, providing a peaceful retreat with mature trees and ample outdoor space. A screened porch offers the perfect spot to relax and enjoy the natural surroundings year-round. Additional features include an attached two-car garage, generous storage, and a practical kitchen layout ready for your personal touch.
Conveniently located near shopping, dining, Clemson University, and Lake Keowee, this property combines privacy with accessibility—an excellent opportunity for a primary residence or investment.
For sale
$329,000
2011 Ridgeview Ln, Seneca, SC 29678
4beds
1,568sqft
Est.:
Single Family Residence
Built in 2001
0.45 Acres Lot
$322,500 Zestimate®
$210/sqft
$-- HOA
What's special
Quiet wooded settingPractical kitchen layoutVersatile floor planAmple outdoor spaceNearly half an acreAttached two-car garageGenerous storage
- 61 days |
- 1,037 |
- 45 |
Zillow last checked: 8 hours ago
Listing updated: January 11, 2026 at 12:10pm
Listed by:
William Bertram 864-787-7573,
Good Guy Realty LLC
Source: WUMLS,MLS#: 20295442 Originating MLS: Western Upstate Association of Realtors
Originating MLS: Western Upstate Association of Realtors
Tour with a local agent
Facts & features
Interior
Bedrooms & bathrooms
- Bedrooms: 4
- Bathrooms: 2
- Full bathrooms: 2
- Main level bathrooms: 1
- Main level bedrooms: 1
Heating
- Gas
Cooling
- Central Air, Electric
Features
- Basement: None,Crawl Space
Interior area
- Total structure area: 1,568
- Total interior livable area: 1,568 sqft
Property
Parking
- Total spaces: 2
- Parking features: Attached, Garage
- Attached garage spaces: 2
Features
- Levels: Two
- Stories: 2
Lot
- Size: 0.45 Acres
- Features: Not In Subdivision, Outside City Limits
Details
- Parcel number: 2250501021
Construction
Type & style
- Home type: SingleFamily
- Architectural style: Traditional
- Property subtype: Single Family Residence
Materials
- Vinyl Siding
- Foundation: Crawlspace
Condition
- Year built: 2001
Utilities & green energy
- Sewer: Public Sewer
Community & HOA
HOA
- Has HOA: No
Location
- Region: Seneca
Financial & listing details
- Price per square foot: $210/sqft
- Tax assessed value: $194,700
- Annual tax amount: $817
- Date on market: 12/11/2025
- Cumulative days on market: 61 days
- Listing agreement: Exclusive Agency
Estimated market value
$322,500
$306,000 - $339,000
$1,906/mo
Price history
Price history
| Date | Event | Price |
|---|---|---|
| 12/11/2025 | Listed for sale | $329,000+60.5%$210/sqft |
Source: | ||
| 12/6/2021 | Sold | $205,000+2.6%$131/sqft |
Source: | ||
| 11/5/2021 | Pending sale | $199,900$127/sqft |
Source: | ||
| 11/3/2021 | Listed for sale | $199,900+14.9%$127/sqft |
Source: | ||
| 2/28/2020 | Sold | $174,000$111/sqft |
Source: | ||
Public tax history
Public tax history
| Year | Property taxes | Tax assessment |
|---|---|---|
| 2024 | $1,674 | $7,790 |
| 2023 | $1,674 | $7,790 |
| 2022 | -- | -- |
Find assessor info on the county website
BuyAbility℠ payment
Est. payment
$1,792/mo
Principal & interest
$1570
Home insurance
$115
Property taxes
$107
Climate risks
Neighborhood: 29678
Nearby schools
GreatSchools rating
- 7/10Blue Ridge Elementary SchoolGrades: PK-5Distance: 1.9 mi
- 6/10Seneca Middle SchoolGrades: 6-8Distance: 2.8 mi
- 6/10Seneca High SchoolGrades: 9-12Distance: 3.8 mi
Schools provided by the listing agent
- Elementary: Blue Ridge Elementary
- Middle: Seneca Middle
- High: Seneca High
Source: WUMLS. This data may not be complete. We recommend contacting the local school district to confirm school assignments for this home.
- Loading
- Loading
