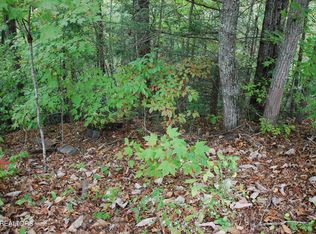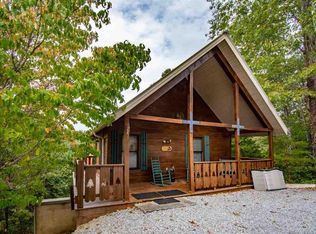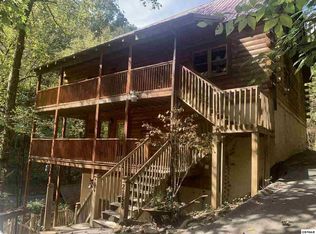RENTAL INCOME OVER $31K IN 2018! "Enchanted Memories" is a 1BR/1BA cabin on 1.21 wooded acres with BEAUTIFUL MOUNTAIN VIEWS! Enjoy all the serenity and mountain splendor, yet your only minutes from Pigeon Forge and Gatlinburg. Cabin features all wood interior walls, exposed beams, and stacked stone see-thru gas fireplace. Vaulted ceiling in living room and a wall of windows to enjoy the incredible views. Kitchen is fully equipped and has a wonderful dining area with great wooded and mountain views. Spacious master bedroom with see-thru fireplace and full en-suite bathroom. Spiral staircase to loft rec room with full size pool table, sitting area, and spa tub. Large back deck features a relaxing private hot tub, gas grill, table w/chairs, and gorgeous mountain views! Cabin also has a new metal roof and has recently been stained. 1 Year Home Warranty! No HOA.
This property is off market, which means it's not currently listed for sale or rent on Zillow. This may be different from what's available on other websites or public sources.



