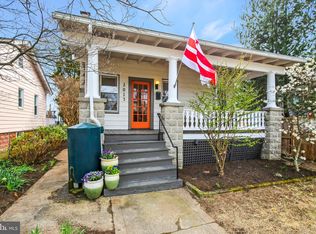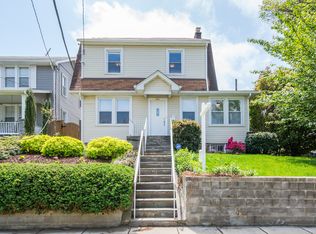Owner Agent. Your home awaits! Price improvement! Do not miss this gem in the neighborhood of Michigan Park in Woodbridge, NE DC. Perry St is a very quiet and cozy street. This single family home is fully renovated and upgraded from top to bottom with three finished levels. New Hard wood flooring throughout. Main-level master bedroom with w/i closet and luxury bath with jets and rain shower; additional second bedroom and Jack-and-Jill full bathroom also in main level. Extensive kitchen with new s/s appliances, awesome 6-burner cook range, marble counter tops and stone back splash. New shaker style cabinets to include large double-sided pantry. Living-dining off the kitchen and cozy wood fire place. Sunroom off the kitchen which leads to awesome large deck. Upper level has finished attic with lots of space for storage and full bath with tub and shower. If you like entertaining, this home also features a fully finished basement with two additional bedrooms, renovated and elegant full bath, rec room, wet bar, wine cache and laundry. Could certainly be used as a rental as it has its own separate back entry. While living in the city, this home still offers a large fenced-in back yard with lots of space for pets, children and your guests. The home also features a one-car garage with remote and space for more cars in your own back yard. On-street parking in front of the home is easily available. Dont' miss your opportunity!
This property is off market, which means it's not currently listed for sale or rent on Zillow. This may be different from what's available on other websites or public sources.


