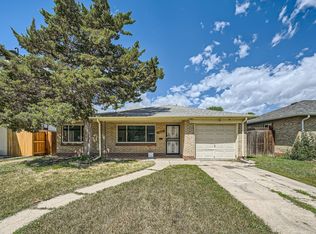Live in style and luxury at Sloan's Lake! This gorgeous, light bright home has luxurious finishes including a gourmet kitchen, hardwood floors, floor to ceiling windows, high ceilings and wonderful views! Walk in through the front door into the welcoming living room with double height ceilings, a wall of windows and a sparking, modern chandelier! The living room flows into the kitchen with high end appliances, all stainless steel including a gas range with vented hood, a Bosch under counter mounted microwave, plenty of cabinet space and bar seating! The dining room is adjacent to the kitchen and the comfortable sitting room with a gas fireplace and a wall of windows with sliding glass doors leading to the backyard and oversized patio. The first floor offers a generous bedroom that works well as a guest room or an office and a full, beautifully finished bathroom. Head up the open staircase to the loft like office that over looks the living room and has wonderful views of the lake. The master suite is on the second floor with a luxurious, en-suite 5 piece bath with a sleek, contemporary dual sink vanity, a beautiful tile shower and a free standing soaking tub! The bedroom has plenty of space to accommodate your king sized bed set. There is a large walk in closet with plenty of storage space for two! There are two additional spacious bedrooms with plush carpeting and spacious closets and another light bright full bathroom. The house has lovely curb appeal, you are welcomed by a gracious patio approaching the front door and a second partially covered patio at the back of the house, with sliding glass doors to open the house to the outdoors. This space is partially covered and offers a natural gas line, perfect for a gas grill in the backyard. The back yard is fully fenced and has a 3 car detached garage! Downtown is a quick 5 minutes away as well as access to I-25, I-70 and public transportation.
This property is off market, which means it's not currently listed for sale or rent on Zillow. This may be different from what's available on other websites or public sources.
