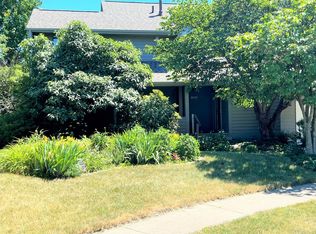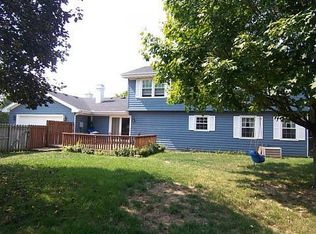Closed
$330,000
2011 O'Donnell Dr, Champaign, IL 61821
4beds
2,450sqft
Single Family Residence
Built in 1985
10,450 Square Feet Lot
$384,200 Zestimate®
$135/sqft
$2,526 Estimated rent
Home value
$384,200
$365,000 - $407,000
$2,526/mo
Zestimate® history
Loading...
Owner options
Explore your selling options
What's special
Located in the popular Devonshire subdivision, this classic American home offers spaces perfect for today's lifestyle. A large family room with fireplace which is open to the kitchen as well as to the spacious screed porch. There is also a formal living room and dining room perfect for large, festive, gatherings. This home also has 4 bedrooms, 2.5 baths, an oversized 2 car garage, and offers tons of storage that is great for a growing family. Located on a corner lot it has a large fenced in backyard complete with a storage shed for tools for gardening or home projects. This home is move-in ready and could be a gift for you and yours for the holidays!
Zillow last checked: 8 hours ago
Listing updated: January 02, 2024 at 12:01am
Listing courtesy of:
Michael Hogue, ABR,e-PRO,GRI 217-841-8486,
RE/MAX REALTY ASSOCIATES-CHA
Bought with:
PJ Trautman, GRI
Trautman Real Estate Agency & Appraisal LLC
Source: MRED as distributed by MLS GRID,MLS#: 11913668
Facts & features
Interior
Bedrooms & bathrooms
- Bedrooms: 4
- Bathrooms: 3
- Full bathrooms: 2
- 1/2 bathrooms: 1
Primary bedroom
- Features: Bathroom (Full)
- Level: Second
- Area: 192 Square Feet
- Dimensions: 16X12
Bedroom 2
- Level: Second
- Area: 196 Square Feet
- Dimensions: 14X14
Bedroom 3
- Level: Second
- Area: 140 Square Feet
- Dimensions: 10X14
Bedroom 4
- Level: Second
- Area: 100 Square Feet
- Dimensions: 10X10
Dining room
- Level: Main
- Area: 156 Square Feet
- Dimensions: 13X12
Family room
- Level: Main
- Area: 21 Square Feet
- Dimensions: 21X1
Foyer
- Level: Main
- Area: 182 Square Feet
- Dimensions: 14X13
Kitchen
- Level: Main
- Area: 156 Square Feet
- Dimensions: 13X12
Laundry
- Level: Main
- Area: 64 Square Feet
- Dimensions: 8X8
Living room
- Level: Main
- Area: 266 Square Feet
- Dimensions: 14X19
Heating
- Natural Gas
Cooling
- Central Air
Features
- Basement: Crawl Space
Interior area
- Total structure area: 2,450
- Total interior livable area: 2,450 sqft
- Finished area below ground: 0
Property
Parking
- Total spaces: 2
- Parking features: On Site, Garage Owned, Attached, Garage
- Attached garage spaces: 2
Accessibility
- Accessibility features: No Disability Access
Features
- Stories: 2
Lot
- Size: 10,450 sqft
- Dimensions: 95X110
Details
- Parcel number: 452023328009
- Special conditions: None
Construction
Type & style
- Home type: SingleFamily
- Property subtype: Single Family Residence
Materials
- Brick, Cedar
Condition
- New construction: No
- Year built: 1985
Utilities & green energy
- Sewer: Public Sewer
- Water: Public
Community & neighborhood
Location
- Region: Champaign
Other
Other facts
- Listing terms: Conventional
- Ownership: Fee Simple
Price history
| Date | Event | Price |
|---|---|---|
| 12/29/2023 | Sold | $330,000-4.3%$135/sqft |
Source: | ||
| 11/25/2023 | Contingent | $345,000$141/sqft |
Source: | ||
| 11/2/2023 | Price change | $345,000-3.9%$141/sqft |
Source: | ||
| 10/27/2023 | Price change | $359,000-0.8%$147/sqft |
Source: | ||
| 10/25/2023 | Listed for sale | $362,000$148/sqft |
Source: | ||
Public tax history
| Year | Property taxes | Tax assessment |
|---|---|---|
| 2024 | $9,679 +12.3% | $116,990 +9.8% |
| 2023 | $8,617 +7.3% | $106,550 +8.4% |
| 2022 | $8,027 +2.7% | $98,290 +2% |
Find assessor info on the county website
Neighborhood: 61821
Nearby schools
GreatSchools rating
- 4/10Bottenfield Elementary SchoolGrades: K-5Distance: 0.6 mi
- 3/10Jefferson Middle SchoolGrades: 6-8Distance: 1.2 mi
- 6/10Central High SchoolGrades: 9-12Distance: 2 mi
Schools provided by the listing agent
- High: Central High School
- District: 4
Source: MRED as distributed by MLS GRID. This data may not be complete. We recommend contacting the local school district to confirm school assignments for this home.
Get pre-qualified for a loan
At Zillow Home Loans, we can pre-qualify you in as little as 5 minutes with no impact to your credit score.An equal housing lender. NMLS #10287.

