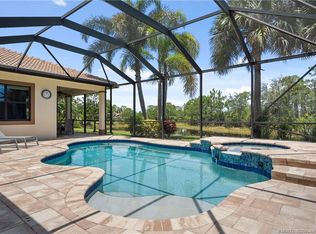Sold for $900,000
$900,000
2011 NW Sapphire Ridge Way, Jensen Beach, FL 34957
5beds
3,951sqft
Single Family Residence
Built in 2015
0.26 Acres Lot
$867,100 Zestimate®
$228/sqft
$6,470 Estimated rent
Home value
$867,100
$772,000 - $971,000
$6,470/mo
Zestimate® history
Loading...
Owner options
Explore your selling options
What's special
Unmatched Value in Jensen Beach! Welcome to one of the best-priced Estate homes per square foot in Martin County--offering over 3,000 square feet of living space on the main level alone! This thoughtfully designed 5-bedroom, 4-bathroom CBS home with loft is tucked away on a peaceful cul-de-sac in the gated community of The Falls. Set on a desirable corner lot with tranquil lake and preserve views, it's the perfect Florida retreat. Built in 2015 by Kolter, this Nassau model is ideal for multi-generational living or those who prefer a main-floor lifestyle. The spacious layout features two full bedrooms and two full baths downstairs, including the primary suite, making it possible to enjoy all your daily living without ever using the second floor. Upstairs you'll find a versatile loft, 2 full baths, and three additional bedrooms provide the perfect setup for guests, kids, or a private home office or gym. Major upgrades offer peace of mind and everyday comfort, brand-new roof, whole-home generator with a buried propane tank, impact windows and doors, solar shades, and a heated pool with new LED lighting and pump for year-round enjoyment. Enjoy the best of coastal living, just minutes to the beach, boating, vibrant downtown Jensen, the Treasure Coast Mall, and top-rated schools.
This home delivers space, quality, and location at a value you simply won't find elsewhere, especially with this kind of square footage and upgrade package. Don't miss your chance to own this stunning home!
Zillow last checked: 8 hours ago
Listing updated: August 30, 2025 at 06:56am
Listed by:
Jennifer Anne Vanbuskirk 954-650-1213,
RE/MAX Gold,
Jeanne Krist Kristi Vannatta 954-931-8260,
RE/MAX Gold
Bought with:
Jennifer Anne Vanbuskirk
RE/MAX Gold
Jeanne Krist Kristi Vannatta
RE/MAX Gold
Source: BeachesMLS,MLS#: RX-11084229 Originating MLS: Beaches MLS
Originating MLS: Beaches MLS
Facts & features
Interior
Bedrooms & bathrooms
- Bedrooms: 5
- Bathrooms: 4
- Full bathrooms: 4
Primary bedroom
- Level: M
- Area: 263.2 Square Feet
- Dimensions: 14 x 18.8
Bedroom 2
- Level: M
- Area: 263.2 Square Feet
- Dimensions: 14 x 18.8
Dining room
- Level: M
- Area: 172.8 Square Feet
- Dimensions: 14.4 x 12
Family room
- Level: M
- Area: 417.6 Square Feet
- Dimensions: 14.4 x 29
Kitchen
- Level: M
- Area: 210 Square Feet
- Dimensions: 14 x 15
Living room
- Level: M
- Area: 413.56 Square Feet
- Dimensions: 19.6 x 21.1
Heating
- Central
Cooling
- Ceiling Fan(s), Central Air
Appliances
- Included: Dishwasher, Disposal, Dryer, Microwave, Electric Range, Refrigerator, Washer, Electric Water Heater
- Laundry: Inside
Features
- Ctdrl/Vault Ceilings, Entry Lvl Lvng Area, Kitchen Island, Pantry, Upstairs Living Area, Walk-In Closet(s)
- Flooring: Tile, Vinyl
- Windows: Blinds, Impact Glass, Impact Glass (Complete)
- Common walls with other units/homes: Corner
Interior area
- Total structure area: 4,915
- Total interior livable area: 3,951 sqft
Property
Parking
- Total spaces: 3
- Parking features: 2+ Spaces, Driveway, Garage - Attached, Auto Garage Open
- Attached garage spaces: 3
- Has uncovered spaces: Yes
Features
- Levels: < 4 Floors
- Stories: 2
- Patio & porch: Covered Patio
- Has private pool: Yes
- Pool features: Gunite, Heated
- Has spa: Yes
- Fencing: Fenced
- Has view: Yes
- View description: Lake, Preserve
- Has water view: Yes
- Water view: Lake
- Waterfront features: Lake Front
Lot
- Size: 0.26 Acres
- Features: 1/4 to 1/2 Acre
Details
- Parcel number: 193741007000011900
- Zoning: Residential
- Other equipment: Generator, Permanent Generator (Whole House Coverage)
Construction
Type & style
- Home type: SingleFamily
- Property subtype: Single Family Residence
Materials
- CBS
- Roof: Barrel
Condition
- Resale
- New construction: No
- Year built: 2015
Details
- Builder model: Nassau
Utilities & green energy
- Sewer: Public Sewer
- Water: Public
Community & neighborhood
Security
- Security features: Security Gate
Community
- Community features: Park, Sidewalks, Gated
Location
- Region: Jensen Beach
- Subdivision: The Falls Of Jensen Beach
HOA & financial
HOA
- Has HOA: Yes
- HOA fee: $332 monthly
- Services included: Common Areas, Management Fees, Security
Other fees
- Application fee: $100
Other
Other facts
- Listing terms: Cash,Conventional,FHA,VA Loan
Price history
| Date | Event | Price |
|---|---|---|
| 8/29/2025 | Sold | $900,000-7.6%$228/sqft |
Source: | ||
| 7/26/2025 | Pending sale | $974,500$247/sqft |
Source: | ||
| 6/14/2025 | Price change | $974,500-2.3%$247/sqft |
Source: | ||
| 4/23/2025 | Listed for sale | $997,500+63.5%$252/sqft |
Source: | ||
| 11/6/2019 | Sold | $610,000-4.4%$154/sqft |
Source: | ||
Public tax history
| Year | Property taxes | Tax assessment |
|---|---|---|
| 2024 | $9,432 +1.8% | $588,192 +3% |
| 2023 | $9,265 +3.5% | $571,061 +3% |
| 2022 | $8,956 -0.5% | $554,429 +3% |
Find assessor info on the county website
Neighborhood: 34957
Nearby schools
GreatSchools rating
- 9/10Jensen Beach Elementary SchoolGrades: PK-5Distance: 2.8 mi
- 5/10Stuart Middle SchoolGrades: 6-8Distance: 3.6 mi
- 6/10Jensen Beach High SchoolGrades: 9-12Distance: 0.8 mi
Schools provided by the listing agent
- Elementary: Jensen Beach Elementary School
- Middle: Stuart Middle School
- High: Jensen Beach High School
Source: BeachesMLS. This data may not be complete. We recommend contacting the local school district to confirm school assignments for this home.
Get a cash offer in 3 minutes
Find out how much your home could sell for in as little as 3 minutes with a no-obligation cash offer.
Estimated market value
$867,100
