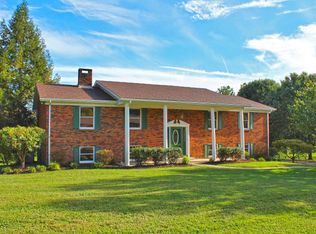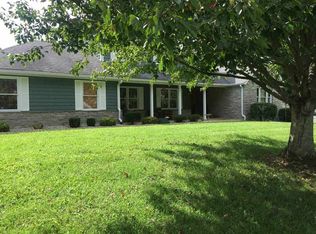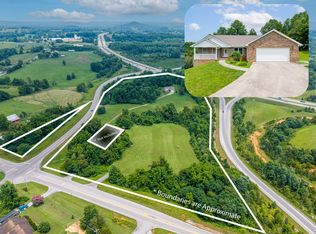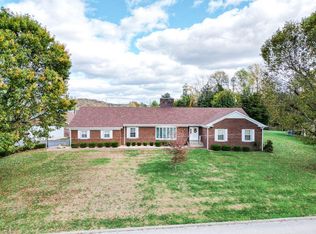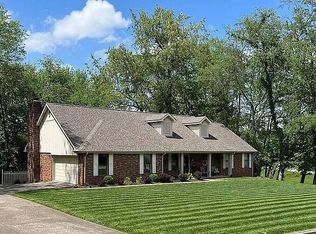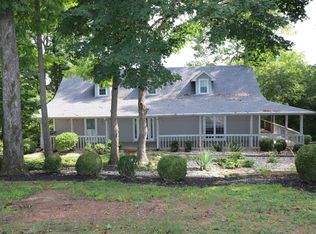Home, Pool, 1,680 detached garage on 3.25 +/-acres!
Motivated Seller!
5-Bedroom, 4 Bath Brick Home
This elegant and meticulously maintained home is move-in ready and offers a perfect blend of comfort, space and modern updates.
Key Features:
Spacious Layout: 5 Bedrooms,4 Full Bathrooms, open-concept living room, kitchen & dining area- ideal for gatherings.
Cozy Family Room: Features a charming gas fireplace for warmth and ambiance.
Glass Enclosed Sunroom: Perfect for relaxing.
Front Gated Courtyard for enjoying the outdoors.
Private In-Ground Pool: Beautifully maintained and ready for summer fun!
Storm Shelter: A finished, below-ground safe space for peace of mind.
Storage Galore: Multiple closets throughout the home.
Recent Upgrades:
*HVAC Unit: Replaced in 2023
*Water Heater: Updated in 2019
*50-Year Roof: Installed May 1998
*Septic Tank: Cleaned May 2020
*Concrete Driveways:Poured in 2011
Garages & Additional Space:
*Attached Garage: 522.50 sq. ft. for convenient parking.
*Detached Insulated Garage:1,680 sq. ft. w/ heat, air, half bath, cabinets & attic storage- perfect for cars, workshop & more!
This home offers space, both indoor & outdoor enjoyment
For sale
$530,000
2011 Merlin Ave, Somerset, KY 42503
5beds
2,945sqft
Est.:
Single Family Residence
Built in 1977
3.25 Acres Lot
$-- Zestimate®
$180/sqft
$-- HOA
What's special
Gas fireplaceCozy family roomStorage galoreFront gated courtyardPrivate in-ground poolGlass enclosed sunroom
- 295 days |
- 303 |
- 18 |
Zillow last checked: 8 hours ago
Listing updated: September 22, 2025 at 07:48am
Listed by:
Lula Jean Burton 606-875-2343,
RE/MAX LakeTime Realty
Source: Imagine MLS,MLS#: 25002884
Tour with a local agent
Facts & features
Interior
Bedrooms & bathrooms
- Bedrooms: 5
- Bathrooms: 4
- Full bathrooms: 4
Primary bedroom
- Level: Second
Bedroom 1
- Level: Second
Bedroom 2
- Level: Second
Bedroom 3
- Level: Lower
Bedroom 4
- Level: Lower
Bathroom 1
- Description: Full Bath
- Level: Second
Bathroom 2
- Description: Full Bath
- Level: Second
Bathroom 3
- Description: Full Bath
- Level: Lower
Bathroom 4
- Description: Full Bath
- Level: First
Den
- Level: First
Family room
- Level: Lower
Family room
- Level: Lower
Foyer
- Level: First
Foyer
- Level: First
Great room
- Level: First
Great room
- Level: First
Kitchen
- Level: First
Living room
- Level: First
Living room
- Level: First
Other
- Level: Lower
Other
- Level: First
Other
- Level: Lower
Heating
- Heat Pump, Propane Tank Leased
Cooling
- Heat Pump
Appliances
- Included: Dishwasher, Microwave, Range
- Laundry: Electric Dryer Hookup, Main Level, Washer Hookup
Features
- Entrance Foyer, Eat-in Kitchen, Walk-In Closet(s), Ceiling Fan(s)
- Flooring: Carpet, Hardwood
- Windows: Insulated Windows, Window Treatments, Blinds
- Basement: Finished,Full,Walk-Out Access,Walk-Up Access
- Has fireplace: Yes
- Fireplace features: Basement, Family Room, Gas Log
Interior area
- Total structure area: 2,944
- Total interior livable area: 2,944 sqft
- Finished area above ground: 2,046
- Finished area below ground: 898
Property
Parking
- Total spaces: 8
- Parking features: Attached Garage, Detached Garage, Driveway, Garage Faces Side
- Garage spaces: 8
- Has uncovered spaces: Yes
Features
- Levels: Multi/Split
- Patio & porch: Deck, Patio, Porch
- Has private pool: Yes
- Pool features: In Ground
- Fencing: Partial,Privacy
- Has view: Yes
- View description: Trees/Woods, Neighborhood
Lot
- Size: 3.25 Acres
Details
- Additional structures: Shed(s)
- Parcel number: 0601209
Construction
Type & style
- Home type: SingleFamily
- Architectural style: Ranch
- Property subtype: Single Family Residence
Materials
- Brick Veneer
- Foundation: Concrete Perimeter
- Roof: Other
Condition
- Year built: 1977
Utilities & green energy
- Sewer: Septic Tank
- Water: Public
- Utilities for property: Electricity Connected, Water Connected
Community & HOA
Community
- Subdivision: Camelot Estates
Location
- Region: Somerset
Financial & listing details
- Price per square foot: $180/sqft
- Tax assessed value: $220,000
- Date on market: 2/17/2025
Estimated market value
Not available
Estimated sales range
Not available
$3,189/mo
Price history
Price history
| Date | Event | Price |
|---|---|---|
| 2/17/2025 | Listed for sale | $530,000$180/sqft |
Source: | ||
| 9/13/2024 | Listing removed | $530,000$180/sqft |
Source: | ||
| 7/21/2024 | Listed for sale | $530,000$180/sqft |
Source: | ||
Public tax history
Public tax history
| Year | Property taxes | Tax assessment |
|---|---|---|
| 2022 | -- | $220,000 |
| 2021 | -- | $220,000 |
| 2020 | $1,495 | $220,000 +10% |
Find assessor info on the county website
BuyAbility℠ payment
Est. payment
$2,515/mo
Principal & interest
$2055
Property taxes
$274
Home insurance
$186
Climate risks
Neighborhood: 42503
Nearby schools
GreatSchools rating
- 7/10Pulaski Elementary SchoolGrades: K-5Distance: 1 mi
- 8/10Northern Middle SchoolGrades: 6-8Distance: 1.2 mi
- 8/10Pulaski County High SchoolGrades: 9-12Distance: 1.5 mi
Schools provided by the listing agent
- Elementary: Pulaski Co
- Middle: Northern Pulaski
- High: Pulaski Co
Source: Imagine MLS. This data may not be complete. We recommend contacting the local school district to confirm school assignments for this home.
- Loading
- Loading
