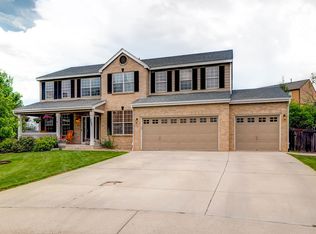Welcome to your dream home. Located in desirable Highlands Ranch, this family home is the pride of ownership. Situated on a cul-de-sac, you will love the convenience to schools, shopping, and amenities. The open floor plan includes five spacious bedrooms, four baths, a dedicated study, dining room, living room, rec room, flex space, and two laundry rooms. You will love the updated kitchen with pantry, which seamlessly flows to the airy family room complete with vaulted ceilings and fireplace. The large master suite is your sanctuary with a walk-in closet and a recently remodeled five-piece master bath. You will enjoy entertaining in your park-like backyard with covered deck, hot tub with motorized cover, garden, and wooden play structure. Meticulously maintained, this home has been fully updated with a newer furnace, central air, impact resistant roof, windows, solar, and two 50-gallon water heaters. Truly a remarkable property, it will be gone before you know it!
This property is off market, which means it's not currently listed for sale or rent on Zillow. This may be different from what's available on other websites or public sources.
