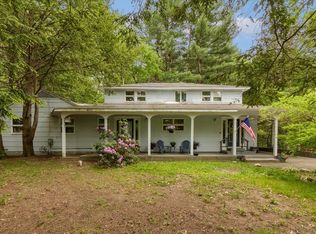Sunny, three bedroom, two bath home sited on an oversized, 25k square foot lot close to the Thoreau Club and West Concord Village. Excellent investment opportunity for a one level house with an open floor plan and hardwood floors throughout. The unfinished lower level offers an abundance of storage or future finished space. Priced well below assessment this is a rare opportunity to find a tremendous value in a neighborhood of million dollar plus homes. Just waiting for your design and updating ideas!
This property is off market, which means it's not currently listed for sale or rent on Zillow. This may be different from what's available on other websites or public sources.
